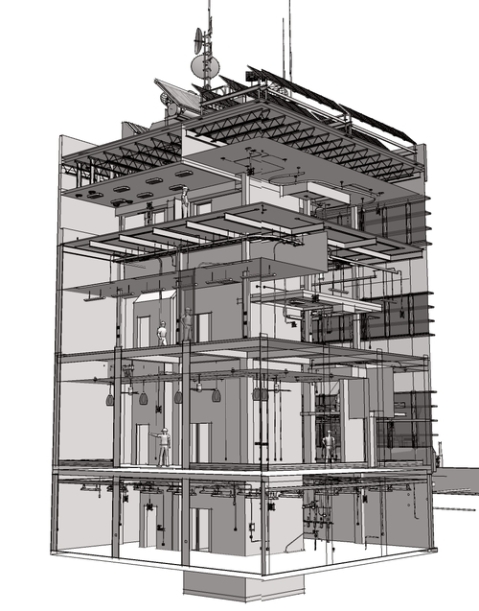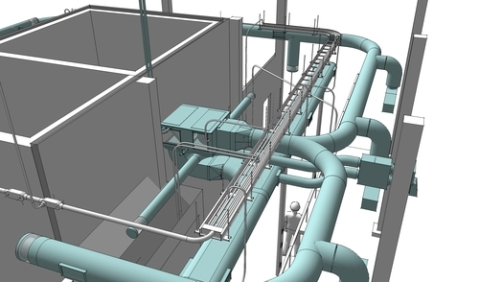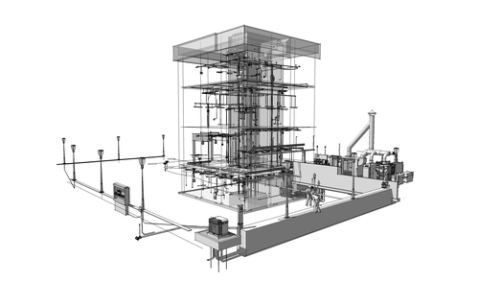We’re sharing this email for those considering alternative 3D construction modeling programs. It’s a direct cut and paste from an email response to Abdol Chini, Director, Rinker School of Building Construction, Univ of Florida and since it is just Dennis’s humble opinion, comments are welcome.
Abdol:
IMHO Revit is the wrong direction for a const school — tho it makes great sense as a draftg tool in an arch school b/c 3D models are para-linkd to 2D dwgs — by the *design professional* (arch/engr not constructors).

The problems I see:
1. Revit is a draftg prog. This makes it important to compare apples to apples. IOW, is the goal draftg?? Or modelg?? Or construction?? ACADs strength is that it is both a 2D drafter and a very advanced 3D modeler. Tho slowly antiquated as a drafting prog, most do not see ACAD as the underlying 3D modeler. For ex, I can remember when Prin, Mark and I went to Haskell to demo Prin’s research (I think in ‘99), there was an audible gasp from the drafters and architects when we spun a 2D dwg in 3D. IOW, they never used the ACAD 3D environ other than to draft in 2D. Which is why it is no longer a viable prog.
This is important because the 3D models extracted by Revit and many other programs use the same modeling engine powerg ACAD today. We (Rinker) began using the early version of this engine to build what are now called BIMs when it was first released in R14 (1997/8…wow, long time ago). In sum, Revit is the 2D component of the underlying 3D software system, it extracts 2D docs from 3D models (parametrically). Is that what you want?
2. Upgrade req’d to graphic workstations. There’re only a few good laptops (DELL M90/+ Precision Workstation or G6) that can run Revit once the models and linkd dwgs go beyond a simple bldg (file size). Using Revit would mean a big commitment by both the school, faculty, and students to purchase high-end graphic workstations (and learn to use them). My M90 cost $4100, and our now-belo-avg-graphic-desktop workstation came to around $6500 — the money is in upgrading a std platform with faster graphic cards, memory, and monitors. Revit will run on lesser machines, but not for long…as complexity increases.
3. Question the value of “BIM” to construction managers. Few construction students I know (knew..) would be interested or motivated enough (let alone faculty) to learn Revit, especially in a single 3unit semester/year. It is a deeply complex prog and will take a long time to master — and I’m not sure to what purpose (for a CM)? Perhaps thgs have changd at Rinker, but I found students only wanted to know what they needed to know to be effective CM/PMs and had no interest in draftg.
4. Very steep learng curve. Even with the simplified versions we used at Rinker 12 years ago, modelg was a challenge. We did great work and many “ex” students still jokingly email about the models we built in those early days of ACAD R14/2000/i, but we also tortured a lot men and women who had no interest in understdg how to model (let alone draft…) in ACAD or any other prog. Pushg a class up that learng curve would miss the real value in BIMs and how they can be used as true const info models (which differ from BIMs).
5. Revit’s not the best pro-BIM modeler, just the easiest. If the goal is to teach a gen of RW const modelers (instead of const mgrs), I would highly recommend CATIA, Bentley, or SolidWorks. These are the higher end and much more capable BIM modelers b/c they match CAD/CAM fabrication — though the 4 probs outlined above are amplified by their increased comp power. These are the RW BIM modelers used by design/const pros (Ghery, Martin, Denver MOMA, ConX come to mind), most of the other offices (and schools) are casting around the low end tryg to figure it out. IMHO…)
6. BIM is not about 3D. BIM is about automatg info relationships using piece-based const models. For the const managers this means modelg both process and sequence as well as volume and sq footage. IOW, the significance of const modelg is to use a modelg prog as a “tool” in order to communicate values — cost, schedule, SUP, green, whatever…not to auto-gen a 2D doc (which I should note does not really work in the RW…IMHO…). A 3D modeler is no more than a sprdsht or scheduling prog….its a comm tool. For ex, we used this as the strategy for the D-B teams way back when and why those students were able to compete effectively with other schools at both reg/national levels — they were able to visually animate their ideas…..(BTW, how are the teams doing??)

This is also what we used to teach in BCN4301 (you may remember the color prints of the student exhibit in 2003 were slides from Ppt presentations. Also note about half of the models displayed in that exhibit were senior projs, using so-called BIMs a lot like they were/are being used in the industry (today) — to communicate ideas. Many of those students are now instrumental in introducing the tech in their companies…
There’s probably more but basically I would recommend keepg it simple and tryg to move 3D into and across the curriculum as a communications tool and not lose focus on the importance of 3D as a tool to visually (graphically) manage/transfer ideas and info. There are several progs offering this capability, but Google SketchUp is the one that seems to be catching on universally. Primarily b/c its free…and its Google.
The trick to using SkUp as a construction modeler is to make it work object-oriented. Only a few construction schools (but many contractors) have picked up on this capability b/c it takes a little longer to make it work and means using a little known/used element of the prog called the “Outliner” (ref my books, especially the recent one on MEP systems…) http://insitebuilders.com

You might consider: 1) intro SkUp in 1252, use it to teach hands-on 2D (IOW build simple BIMs in 3D from 2D docs), 2) move to const info modelg/graphic comm in 3255 with Ppt/seq animations/SUPs/etc linkg BIMs to illustrate other coursework, and 3) use BCN4301 to teach ACAD-3D and Revit (tho not sure who’d take it??..;-). 4) A better idea might be to use 4301 to integrate senior projs as a kind of competitive marketg class and force students to visually explain the values of their projs is 3D….(again IMHO)




