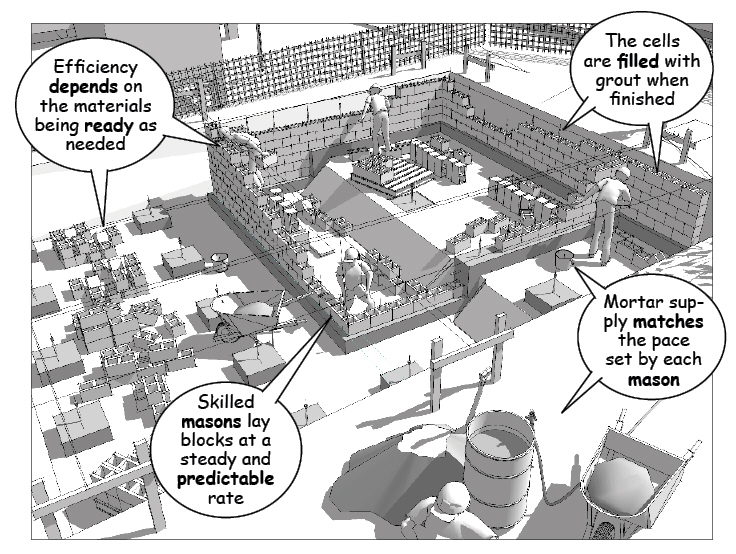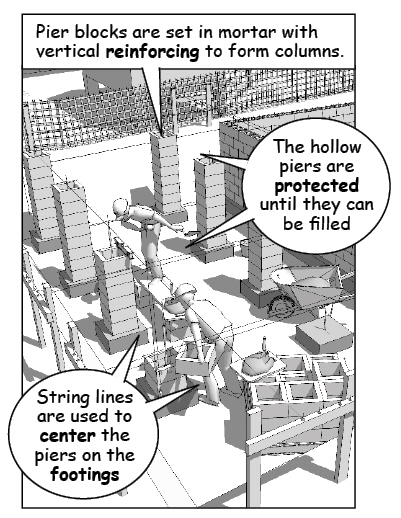(Introduction, Syllabus, 1.Prelims, 1-4Precon, 2. Excavation, 3.Foundation, 4.Framing, 5.Roof, 6.Close, 7.MEP, 8.Finish)
In the end, the efficiency of the foundation’s construction depends on the coordinated effort of a team of skilled masons. Masters and journeymen work at different rates, each with subtle variations in their techniques and demands for support.

Anticipating need
Apprentices and hod carriers support the masons by making sure everything is in place and ready for use as it is needed. Materials that arrive too soon or too late are likely to impede the pace of the work. The “mud” or mortar is especially important because temperature and time are variables that must be accounted for in mixing and placing this critical material within reach of the masons before it begins to cure. Any delay in its delivery could weaken the joints in the block wall.

The support team is also responsible for moving debris and excess materials out of the way in order to keep the site safe for everyone in the area. This means they must continuously monitor the work, anticipating the rate of construction, including bending and cutting reinforcing so that it can be installed when and where it is required.
The size and spacing of the reinforcing is specified in the construction documents and varies with the height of the wall and soil conditions. Engineers calculate its placement so that it adds tensile strength to the foundation and counters the lateral forces of wind or soil pressure.
When the wall is complete, grout is pumped into the cells of the hollow masonry units and the wall is toweled flat. Before the grout cures, anchor bolts are embedded at specified distances from the corners and at intervals along the top of the wall in preparation for the floor framing.

The pressure treated sill plates are drilled and bolted to the foundation by the framing contractors responsible for the next phase of the construction. As we’ll see in the next post, the carpenters strap the rim and floor joists to these sill plates in order to firmly tie the building’s frame to the foundation.
Keep in mind that the height of the walls above the concrete footings is determined by the same workpoint used to guide the excavation. That means the foundation’s wall height establishes the elevation of the floor framing.
(To be continued…)
---------------------------
The material presented in this series has been taken from our book, “How a House is Built: With 3D Construction Models” The book includes annotated illustrations, captioned text, videos, models, and the 2D Preliminaries.
 .
..



