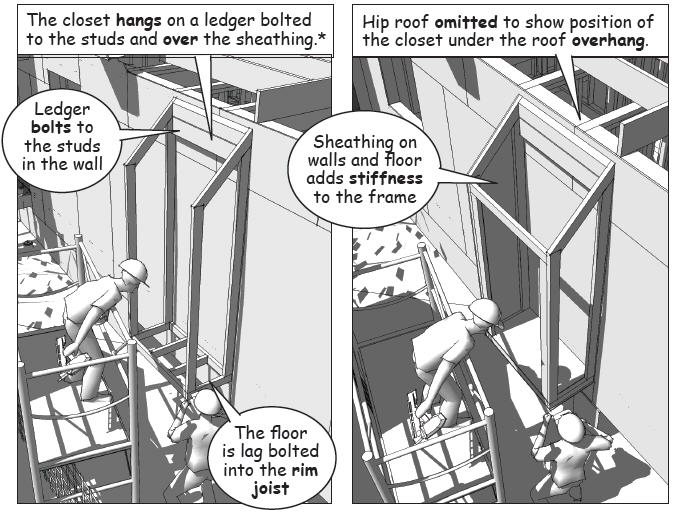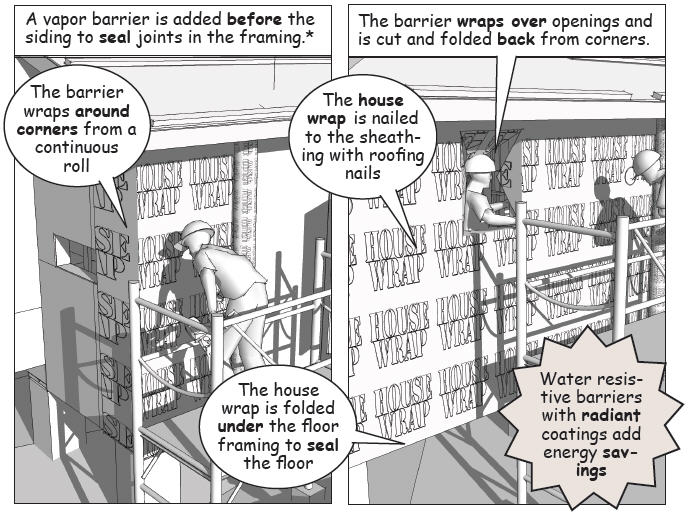Professional builders continually reassess the close-in schedule as tasks are completed to keep the work organized, prevent conflicts, and maintain efficiency.
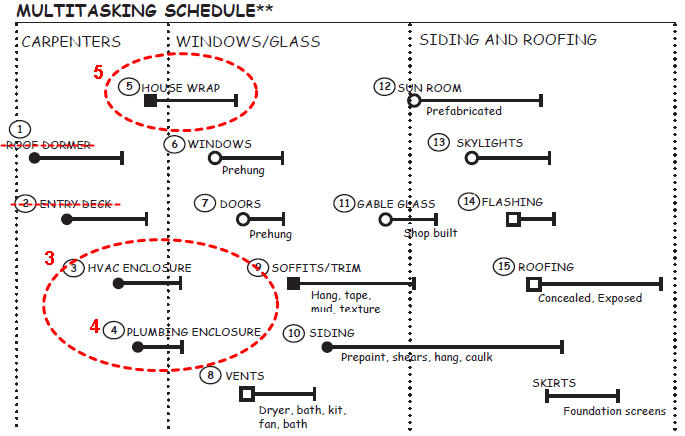
When ready, the emphasis is on the tasks that need to be completed before wrapping the building with a vapor barrier and beginning preparations for the installation of the doors and windows.
Task 3 and 4: Mechanical Enclosures
Mechanical enclosures are hung from the framing on the outside of the building at the point of penetration through the outside walls.
The idea is to protect and insulate the controls and service lines from inclement weather and keep mechanical equipment outside the interior floor space.
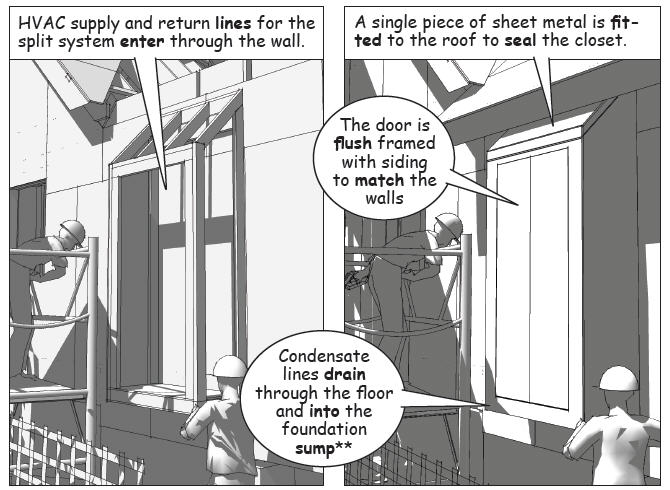
Future repair and replacements are less intrusive when mechanical equipment is located outside the perimeter of the building. In addition, combustion air, moisture, and sound are easier to control.
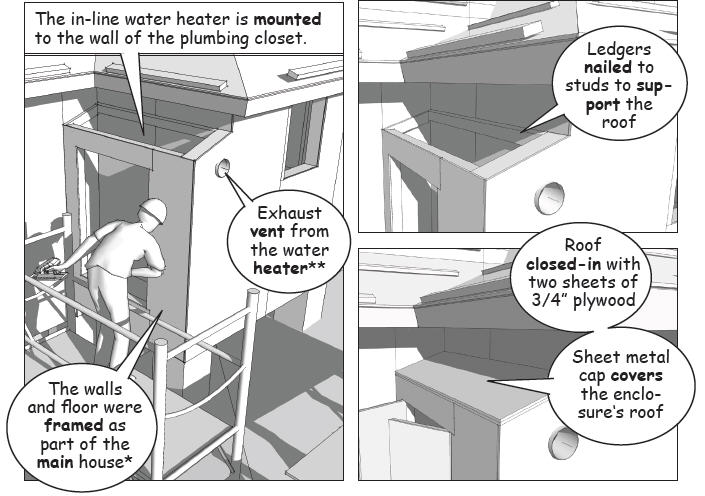
Protection is especially important when solar exposure increases the potential for damage to equipment, ductwork, or service lines. In areas where there is a chance of freezing, sensitive supply and drain lines are insulated and extend well below the frost line.
Task 5: Building Wrap
Most energy codes require a building wrap to help prevent drafts and the leakage of conditioned air out through the perimeter walls. These are synthetic materials made from high-density polyethylene fibers and designed to prevent air and moisture penetration.
Most energy codes require a building wrap to help prevent drafts and the leakage of conditioned air out through the perimeter walls. These are synthetic materials made from high-density polyethylene fibers and designed to prevent air and moisture penetration.
The building wrap is nailed or stapled to the exterior surface with overlaps at the seams and corners. Openings in the walls are first ignored and covered, then cut and folded back around the edges of the opening (See Dupont Tyvek).
Once installed, the sheathing and interior framing are protected by a water resistant barrier and the perimeter walls are ready for the installation of the doors and windows.
(To be continued…)
---------------------------
The material presented in this series has been taken from our book, “How a House is Built: With 3D Construction Models” The book includes annotated illustrations, captioned text, videos, models, and the 2D Preliminaries.
.
The material presented in this series has been taken from our book, “How a House is Built: With 3D Construction Models” The book includes annotated illustrations, captioned text, videos, models, and the 2D Preliminaries.
