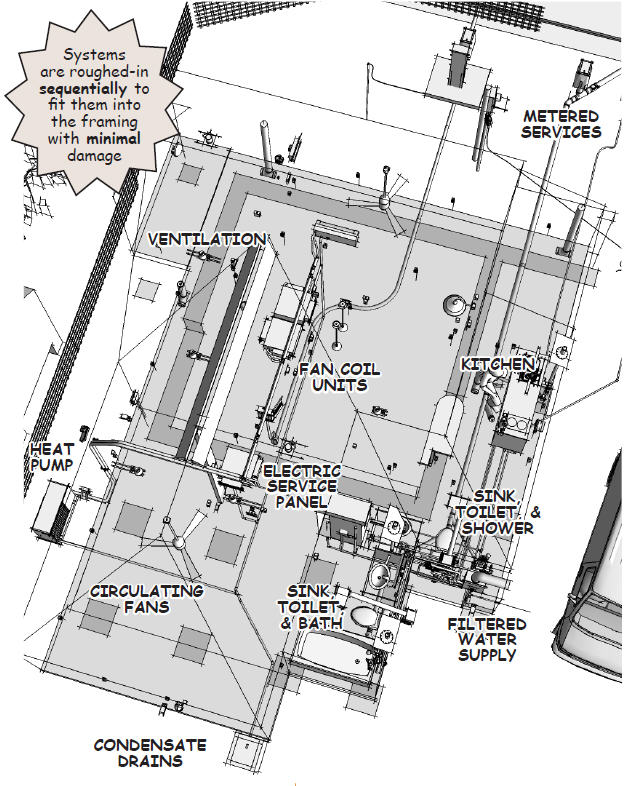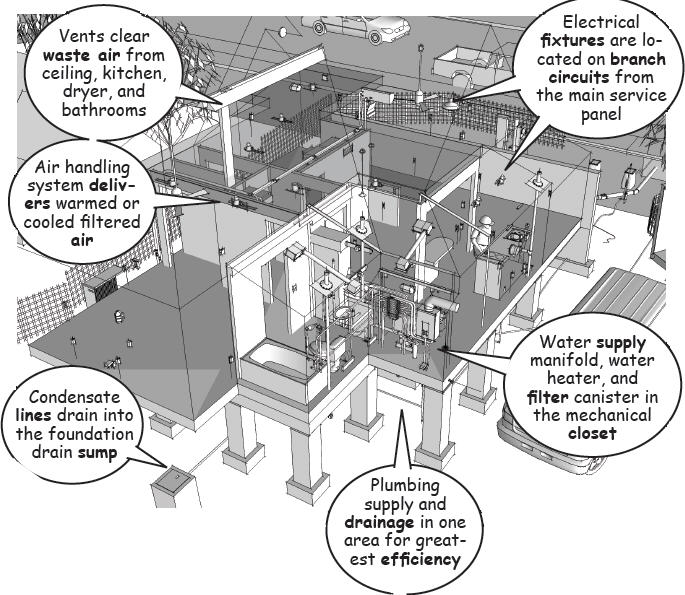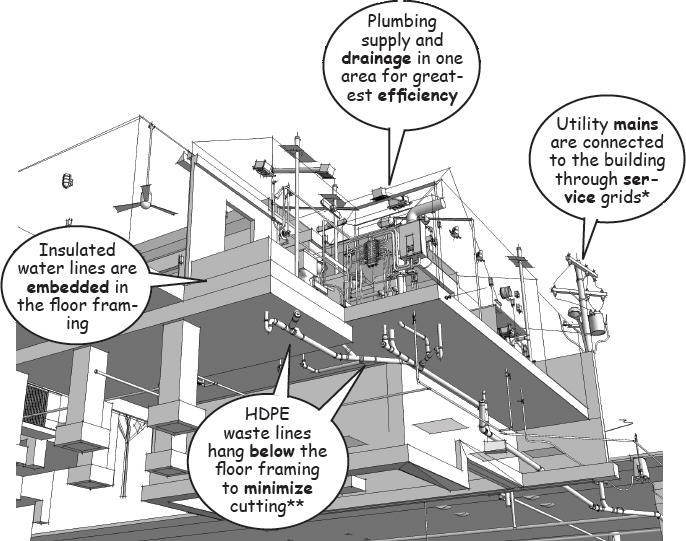Mechanical systems bring the house to life. These include metered services provided by public utilities as well as onsite systems like air handling, waste water treatment, and drainage control.

There are also alternative sources of power, water, and waste disposal that can be privately metered to track consumption. Off grid services include septic systems, well water, on-site drainage, grey water collection, alternative power sources, and LP or methane gas.
Indoor Air Quality
Indoor air quality is an important consideration during the installation of the mechanical systems because the building is sealed and will trap airborne volatile organic compounds (VOC) and other contaminants during the rough-in and finish work.

The systems are installed sequentially to minimize contamination, damage, and rework. This includes the cutting and drilling associated with the concealed plumbing, HVAC equipment, line-sets, and ductwork, and finally the electrical wires, boxes, connections, and fixtures.
Building Systems Work Together
After the cabinets are installed and walls painted, the systems subcontractors return to install their plumbing fixtures, finalize the electrical lighting and connections, and clean and balance the HVAC system.

Important is that the finished systems work together, with ventilation and drainage to remove waste, filtering equipment to condition the intake of air and water, and electrical fixtures balanced on engineered circuits to maximize efficiency.

Note that some builders avoid PVC conduit and piping because of the environmental impacts of their manufacture and disposal, but equal consideration should be given to minimize galvanized, lead, copper, and adhesive materials that raise their own environmental concerns.
(To be continued…)
---------------------------
The material presented in this series has been taken from our book, “How a House is Built: With 3D Construction Models” The book includes annotated illustrations, captioned text, videos, models, and the 2D Preliminaries.

