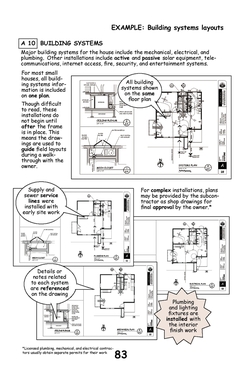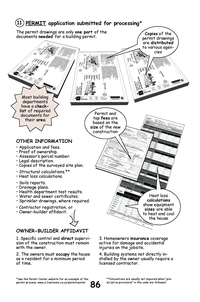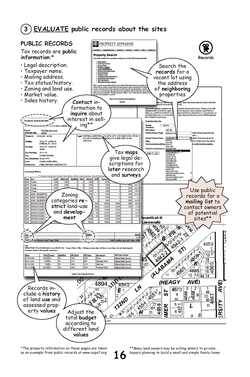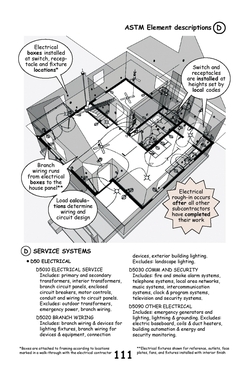Not long ago, the intent of a working drawing was to graphically diagram the construction of a building. The general idea was to explain the work necessary to build a building according to the needs of an owner.
Designers drew drawings as a kind of two-dimensional shorthand to both interpret and convey the requirements for a building. Drafting those drawings and typing specifications was not easy, which meant only the most essential information was produced – just enough to communicate the construction and get the building built as quickly and efficiently as possible.
Designers were not paid to draft. They were paid to help build the building.
The fog of fee-based data
Today, in a computerized three-dimensional world, it stands to reason that a set of construction drawings has to include basic floor plans, elevations, sections, and details. Given the automated capabilities of CAD software, it also makes some sense to pump out site plans, schedules, structural, and MEP drawings simply because they can easily add bulk to a set of contract documents.
For more complex buildings, CAD operators can almost mindlessly cut and paste any number of sheets of standard details and schedules, along with cross-referenced layers of repetitive overlays, civil engineering drawings, and interior elevations.
In fact, if we believe the hype, it’s easy to imagine that entire sets of construction drawings can be parametrically extracted from a “simple” BIM model.
At the same time, entry level assistants can use form-based software with lightening fast laser printers to quickly generate stacks of specifications and other text based publications, adding several pounds to a neatly bound, crisp looking set of fee-based data.
Pound for pound, the resulting product looks and feels like it has a lot of value. It must be a good set of documents. There’s so much of it.
What are we doing?
Given that almost no one benefits from the weight of a set of construction documents, except a smart construction attorney, it only makes sense to step back and rethink what exactly we’re trying to do with this technology.
Program specific CAD-based drafting is like the proverbial I-got-a-hammer-and-everything-is-a-nail dilemma, even when no one, not the designers, builders, or owners see anything as simple as a nail as the primary purpose of the construction document.
There’s no doubt we need thse drawings, but paying tens of thousands of dollars to train and chase software upgrades is bordering on an obsession in many design offices, when all that is required is to communicate the information necessary to simply get the building built.
Worse yet, this creeping CADification is now beginning to impact construction management. An invasion that cuts to the core of the spiraling scope of construction services, leaving constructors to battle boldly in a computer generated war of technical upgrades that no one is going to win (except of course the attorneys…)
A hypergraphic communication toolkit
Since we all know the problem is a failure to communicate, why not use the array of simple tools now available on the web. Most of which are intuitive, easy to use, and absolutely free.
Obvious tools include programs like this blog, email, and web pages, we now use these kinds of tools everyday. Not so obvious are uncomplicated and transparent programs like:
Google SketchUp: a simple 3D modeler that almost anyone can use to build just about anything after 15 minutes of practice.
Scribus: one of the simplest desktop publishing programs one can imagine, combines drawing tools with text, photos, and images.
OpenOffice: open source software including a word processor, slide show maker, spreadsheet, and both paint and draw programs.
OpenProj: a simple and powerful schedule and project manager, using visual formats to plan and coordinate a project quickly and effectively.
WINK: takes screenshots, records video, and captures your voice to deliver animated instructions, tutorials, and real-time information from your desktop.
XnView: an image organization and editing tool that can crop and refine photos and drawings for the web, printed materials, and slide presentations.
Coffee Cup: a webpage editor to make your own project-based websites with access to free server space to maintain a place on the Internet that you can control.
Firezilla: a basic file management utility to drag and drop information on and off the internet and maintain your project postings.
Free-AVG: essential for web/email security, even monitors visited websites attempting unauthorized access to your computer.
PDF Fill/PDF writer: a collection of tools to create, modify, open and work with PDF files printed from any other program.
What’s amazing about these tools is that all of the programs are absolutely FREE. That’s what makes them so universally powerful and at the same time fundamentally difficult to bring into actual practice. No one is selling them and there is no hype to hide behind.
Instead, they’re quick to learn, easy to use, and only rarely upgraded by a public forum of users. They automate nothing, do not obfuscate with menu selections or dialog boxes and leave content in the hands of the provider.
They’re simply “good enough” to deliver your message, explain the construction, and get the building built.
These tools are like an assortment of electronically animated colored pencils. Each has a separate purpose and a specific communicative power. All they require is an understanding of what it is that needs to be explained and the confidence to step back and rethink what information is absolutely necessary to get the job done.
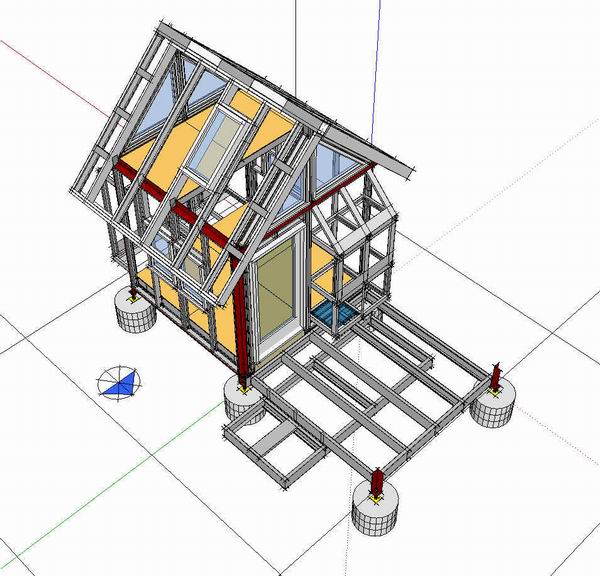
Click to Download this SketchUp Model of our Hypergraphic NEST Trainer
*Images are from our new book, A House of Your Own: Plan Permit Pay in 3D, see www-insitebuilders.com
