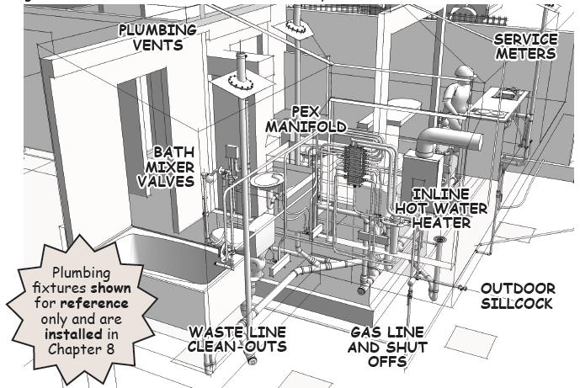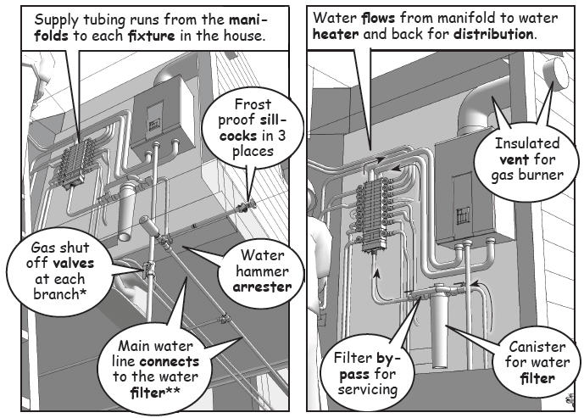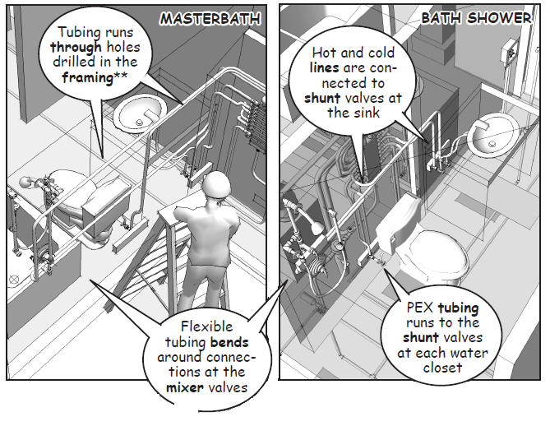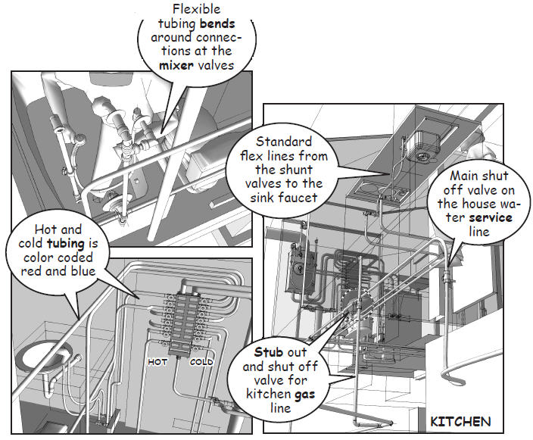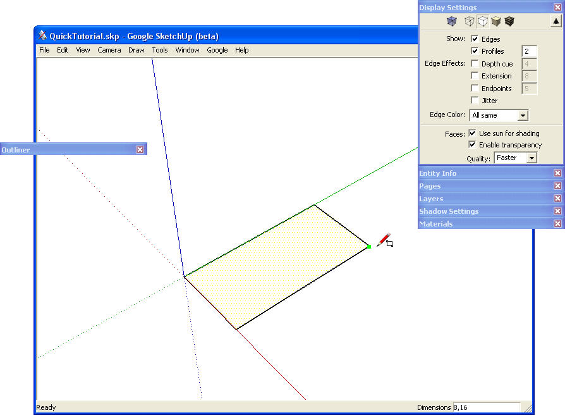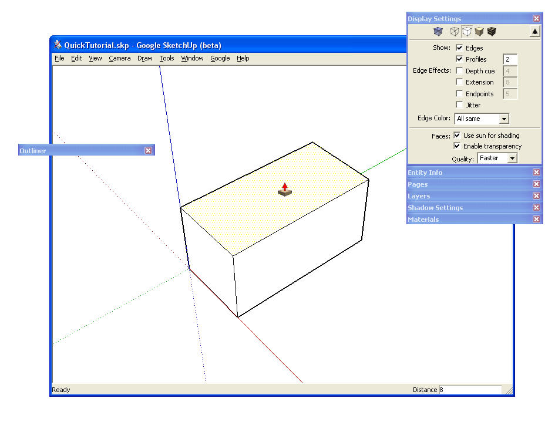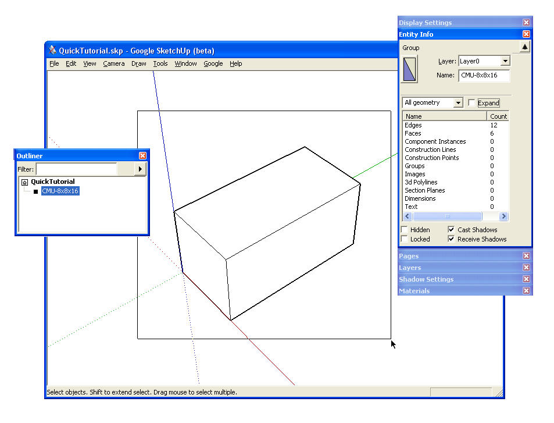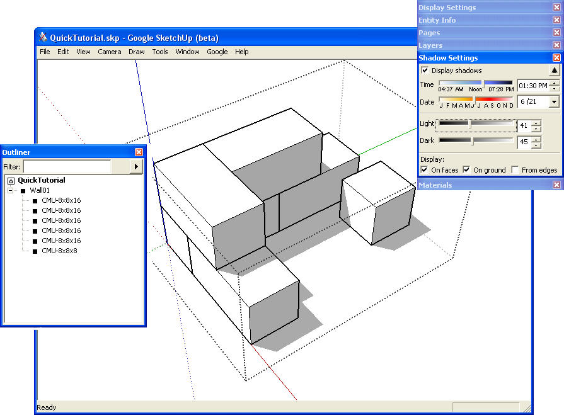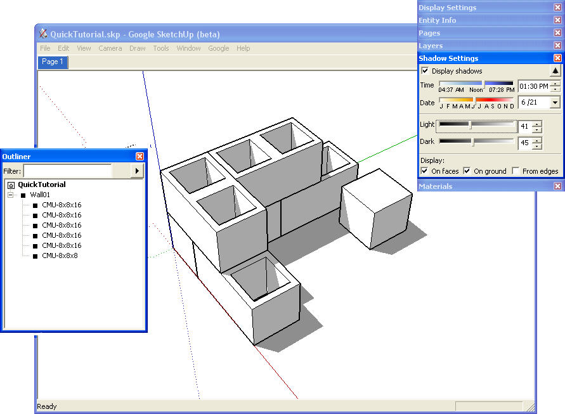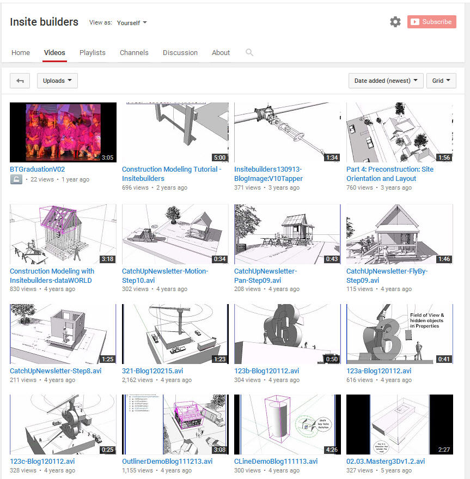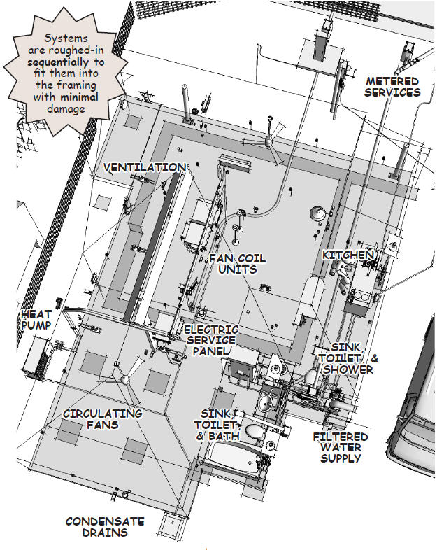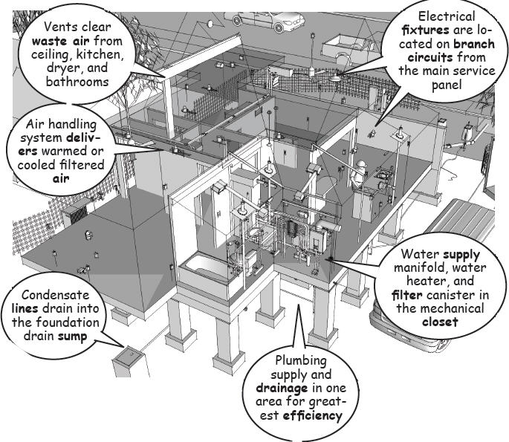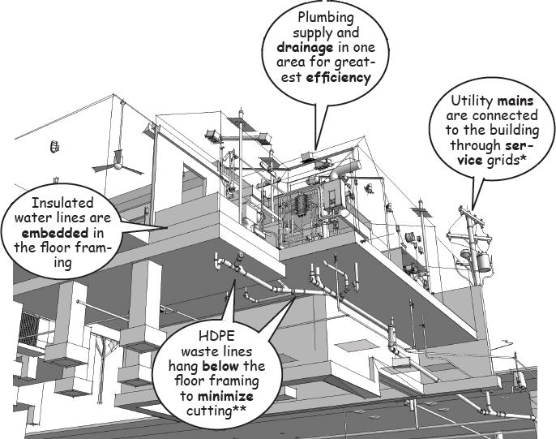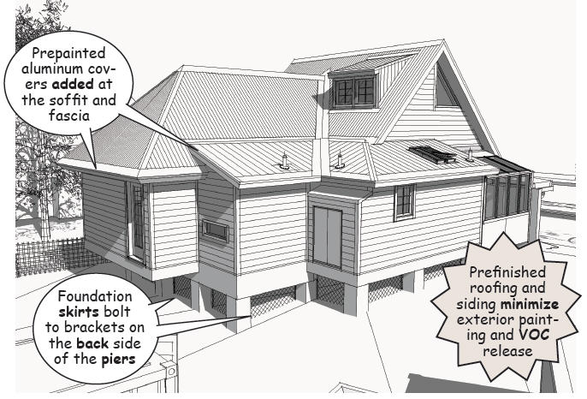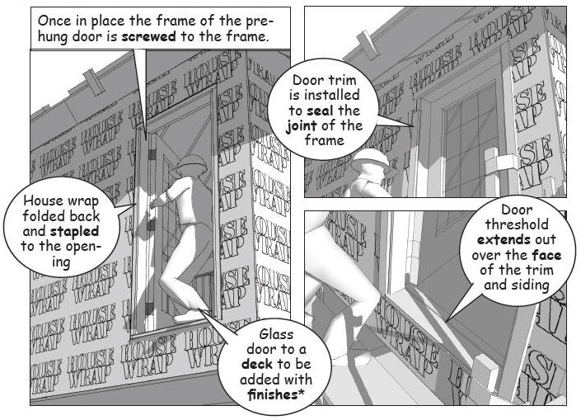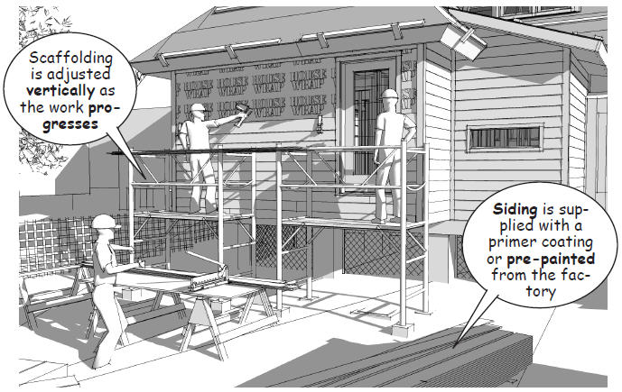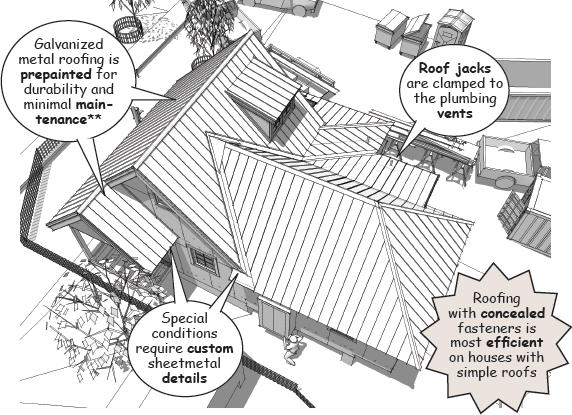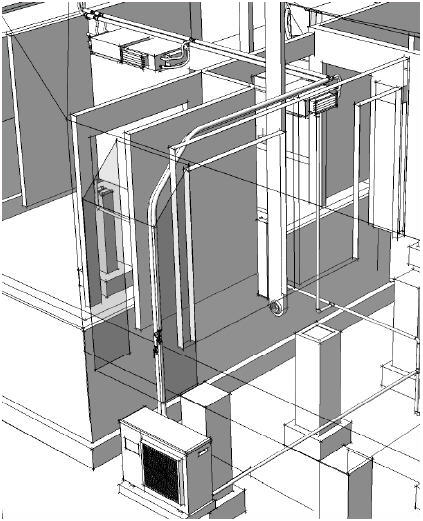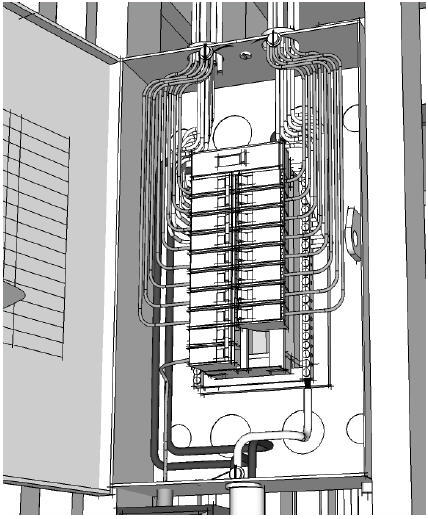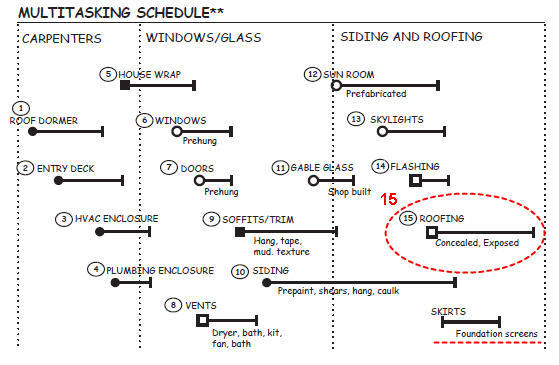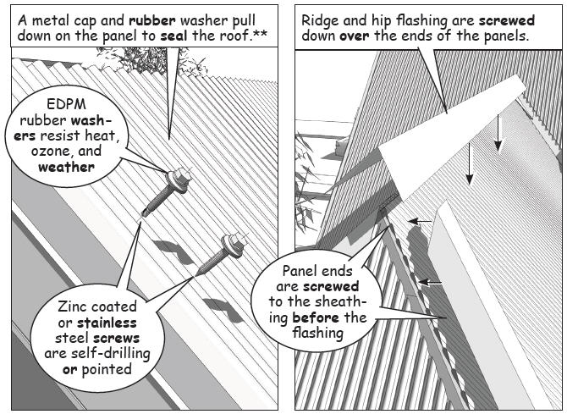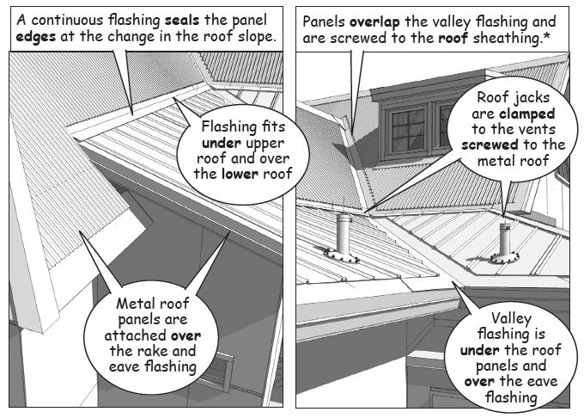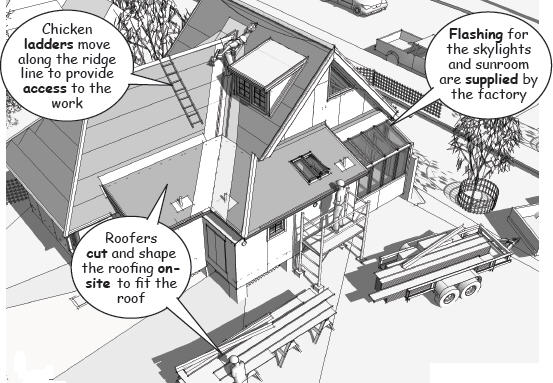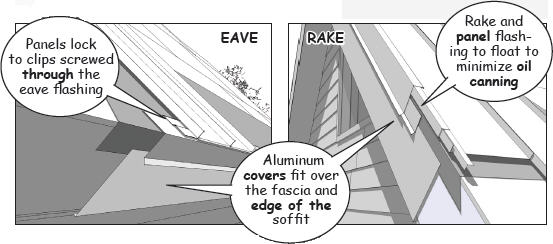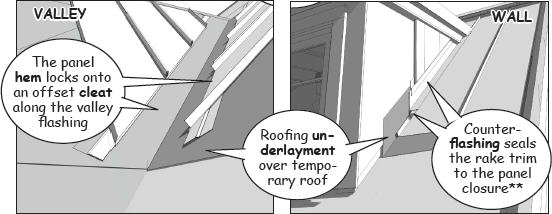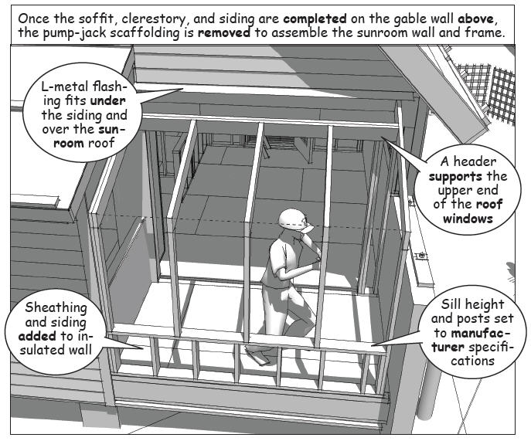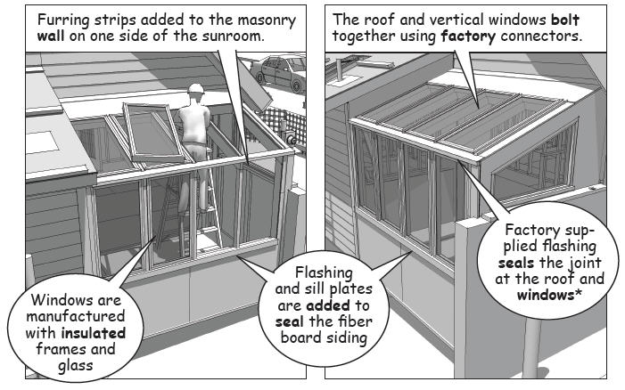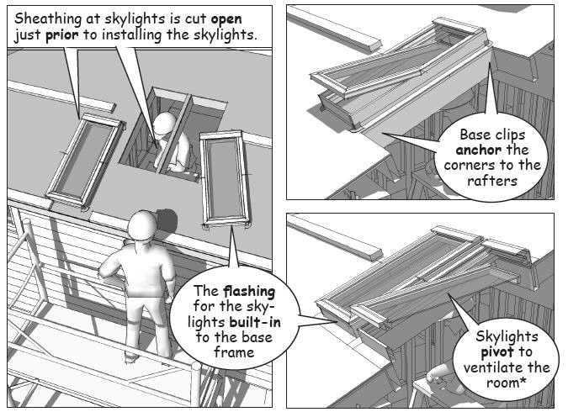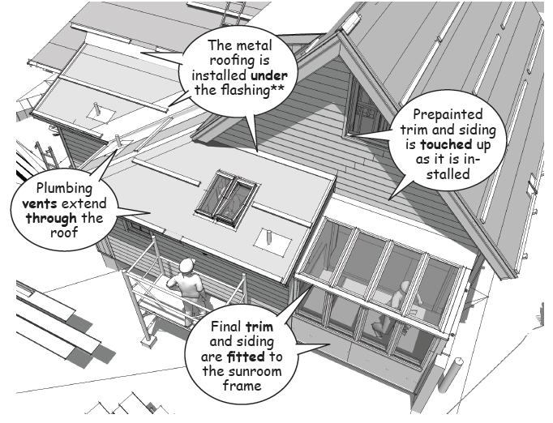The plumbing works as a system. Hot and cold water supplies are delivered through pressurized lines to the plumbing fixtures and unpressurized drains remove the waste to a sewerage disposal system.
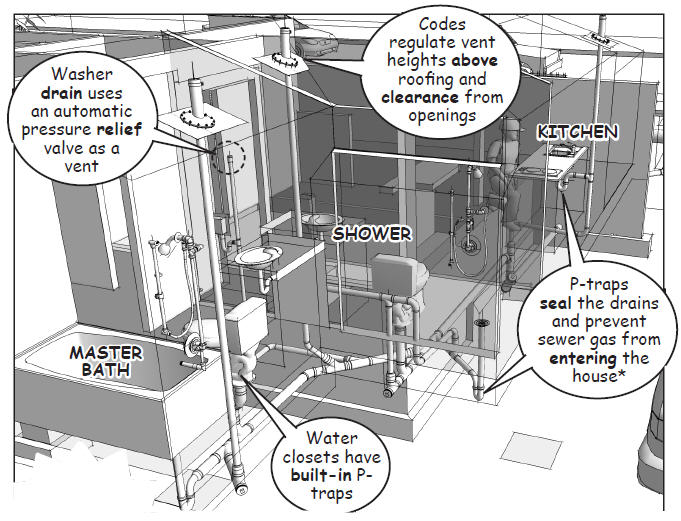
These drains rely on gravity and the correct slope to sustain the flow of liquid and solid waste. Vents relieve negative pressure created by the flow.
Waste disposal includes drains and vent
The size and location of the drains and vents are determined by anticipated loads, site conditions, and the local building code.
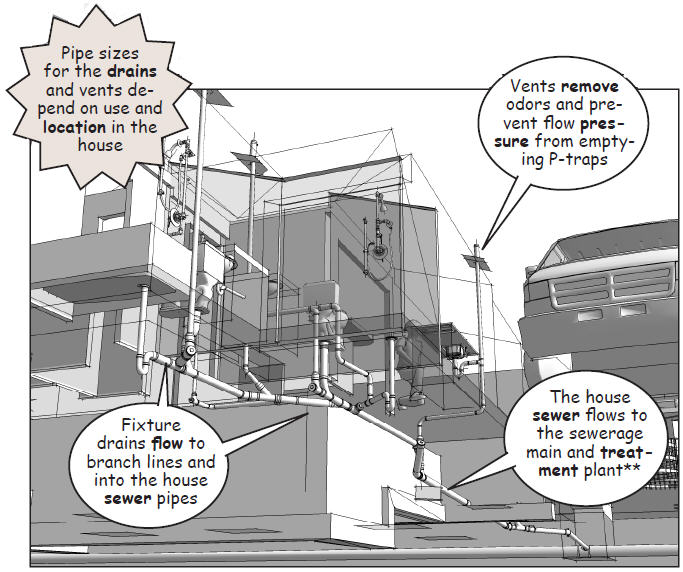
Plumbing fixtures are connected to branch and main lines and carry the waste to a sewer connection. Onsite septic systems are used where offsite sewerage treatment is not available.

The tank above the toilet bowl flushes waste into the drains. A p-trap is built into the porcelain base of the toilet. P-traps are used to block sewer gas from entering the house (See P-traps).
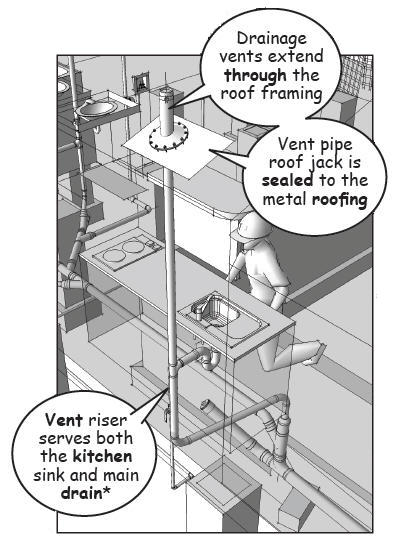
The drains from the sinks are sized according to anticipated use. In most cases, the dishwasher and garbage disposal connect to the drain from the kitchen sink. Undercounter relief valves are used as vents for island sinks.
The connection to the grid
Special permits and meters are
required to “hook-up” to water and gas mains. The meters are installed by the
plumber and certified by the service provider. The utility companies control their
services with lockable street-side shut off valves.
Emergency shut off valves are installed on the
customer side of a gas meter in most earthquake regions. 
Though permits are required, sewer connections are not normally metered. Instead, a central waste line flows from the building to the treatment system (see Preconstruction). Note that backflow valves are required to block reverse flow from flooded sewers.
(To be continued…)
---------------------------
The material presented in this series has been taken from our book, “How a House is Built: With 3D Construction Models” The book includes annotated illustrations, captioned text, videos, models, and the 2D Preliminaries.

