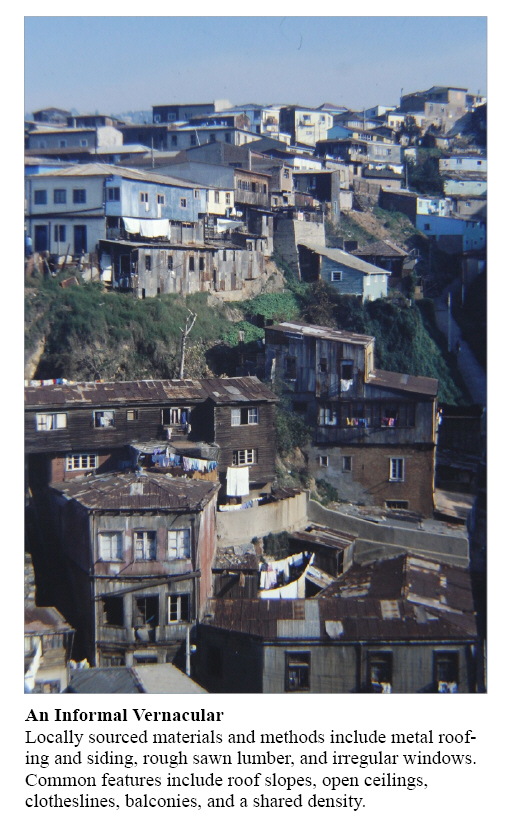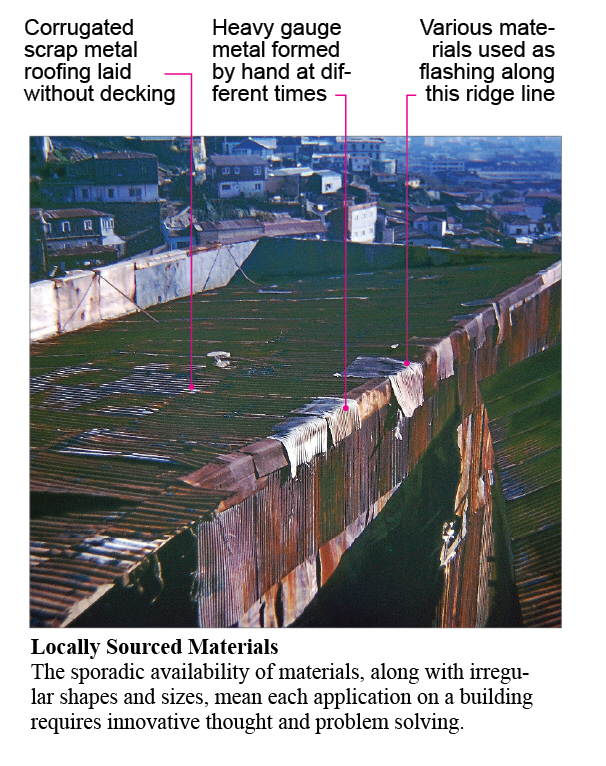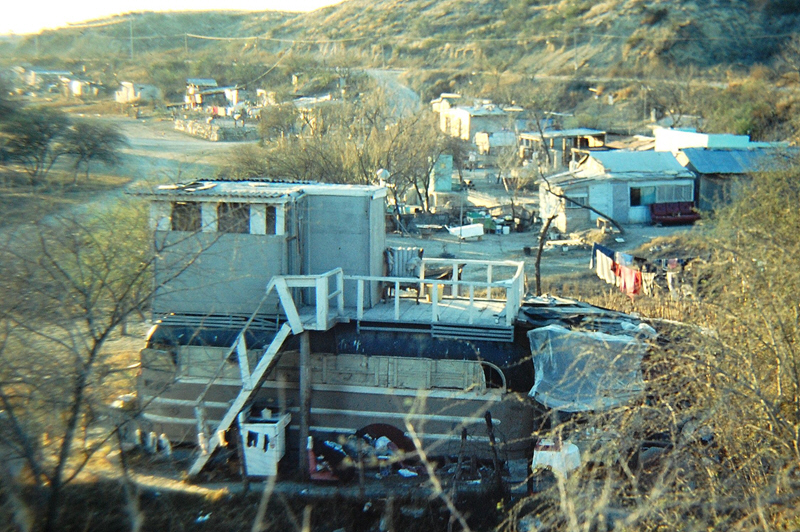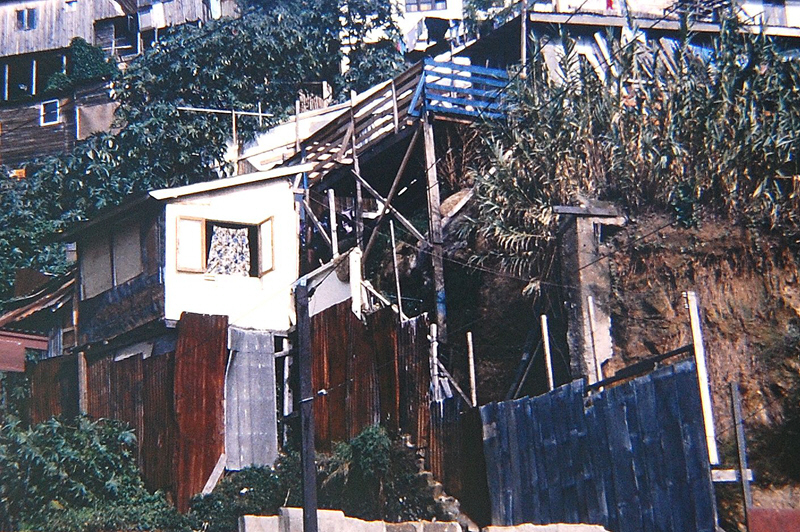Most would agree that the cultural context of a building influences the characteristics of its physical form. These are usually seen as decorative features, part of a temporal and evolving style, with no universal truth or purpose other than to entertain the aspirations of their clients. When they work, the resulting buildings fulfill the expectations of their time and place with no lasting influence on society or construction technology.

Even classic building styles are self-defined by the historic, religious, or political discourse that surrounds them, icons of certain cultural values and not the result of some deeper social significance or aesthetic. As a result, we live with buildings that reproduce contemporary ideals only to be oddly antiquated with the passing of time.
The Vernacular of Net Zero
By contrast, a vernacular architecture describes the physical characteristic of a building that reflects a common method of construction that uses local labor and materials to satisfy the shared needs of a community without adding superfluous stylistic decorations. There is no feature in a vernacular that goes beyond the functional requirements of its existence as a building. As such a vernacular is not influenced by changing trends or fashionable statements that find themselves dated and worn in time.

Vernacular buildings are purposeful, reflecting a human response to their environmental, economic, and social context as a collection of inherent qualities that are often dismissed as crude and unsophisticated by proponents of more self-conscious building styles.

The buildings seen in the informal sector reflect many of the values of a vernacular architecture. While some include personal expressions, they all use the same locally salvaged resources, built with simple hand tools and an intuitive, almost primitive approach to their construction. The result is an immediately recognizable sense of disorder that reflects the essence of their function as pure shelter.

This absence of order is of course shaped by impoverished technical limitations, economic exclusion, and a subsequent social marginality that has reduced these buildings to their primal purpose. As such they are a natural response to a basic need for self-preservation as a derivative of a net zero economy with no governing social mandate or regulatory authority to care for them.
Intuitive Construction Methods
What’s interesting is that these informal buildings are slowly reinforced by the security that comes with tenure on land occupied with varying levels of economic success. As such, they are not simply the result of a community of people desperately and haphazardly assembling buildings.
Instead there is a method to their construction that includes a carefully considered assumption of the potential of materials and methods, with clear evidence of varying levels of construction quality. The distinct features of an informal vernacular are driven by the limitations of the materials, tools, and skills available to their builders.

Though it’s easy to discount the resulting structures as completely inadequate, look closer and you see details that require solutions that would be difficult to duplicate with formal construction methods.

As a result, what we see in these informal buildings is an architecture stripped of the systemic support of an industry of processed materials and practices, leaving the informal builder to invent and implement solutions that are fundamental to their personal needs. Design exists as physical form of three-dimensional problem solving, depending solely on available resources and reduced to the essence of self-determination, imagination, and inventive thought.
The 3D modeling methods of these unique builders follow a survival strategy that holds clear lessons for construction in an uncertain world.
.
