WARNING: Working With Codes
There are at least two distinct regulatory codes that govern the construction of even the smallest and simplest house. The first is the planning and zoning code and the second is a local variation of the international building code. Both are enforced by police powers.
The planning code is the product of a land use plan that attempts to project growth and anticipate the needs of the people in a community. Zoning maps are part of this code. They set the conditions for construction on every piece of land within the local jurisdiction. This includes setbacks for the buildings on the property, density and use, height limits for the construction, off-street parking, and land-use requirements.

Once a project is approved by the planning department, a building department issues a building permit according to ordinances specified in the local building code. Building codes are technical ordinances that govern materials, methods, structure, fire safety, and the energy performance of a building. The mandate of this code is to ensure the health, safety, and welfare of current and future occupants of the building.
There’s a lot more information on codes and the permit process in our book: A Small Home of Your Own: Plan Permit Pay in 3D.
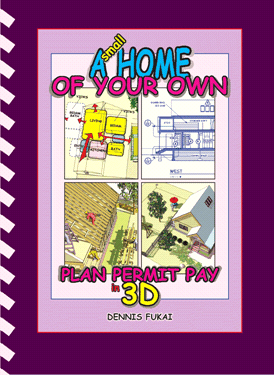
What’s important for constructors is that once a permit is issued, the responsibility for code conformance remains with the contractor (long after the project is finished). That means, the construction process actually begins with the preliminary plans – though few understand the importance of these early reviews.
Eight Construction Phases to Cover in this Series
The trick to working with these codes is therefore to thoroughly understand their requirements before beginning construction. This means early reviews by building officials, identifying areas of concern, and detailing the criteria for inspections and approvals.
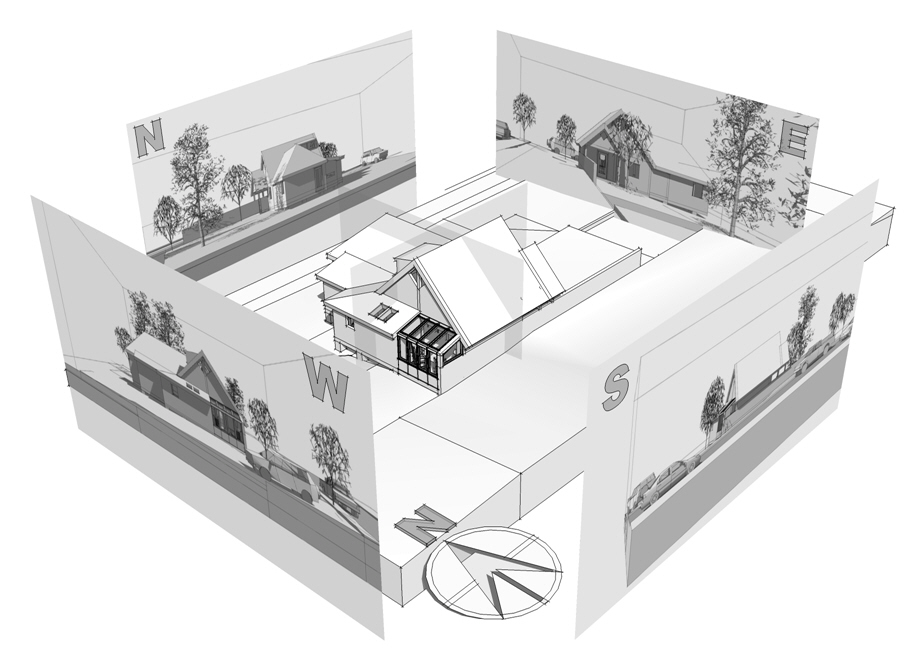
1. Preliminaries: The postings in this phase will introduce the small, simple, and sustainable house that will be constructed in the next seven phases. This house is specifically designed to incorporate as many alternatives in construction detailing as possible. It is built on a raised foundation with open ceilings that encourage access for modification and maximize the use of interior space.
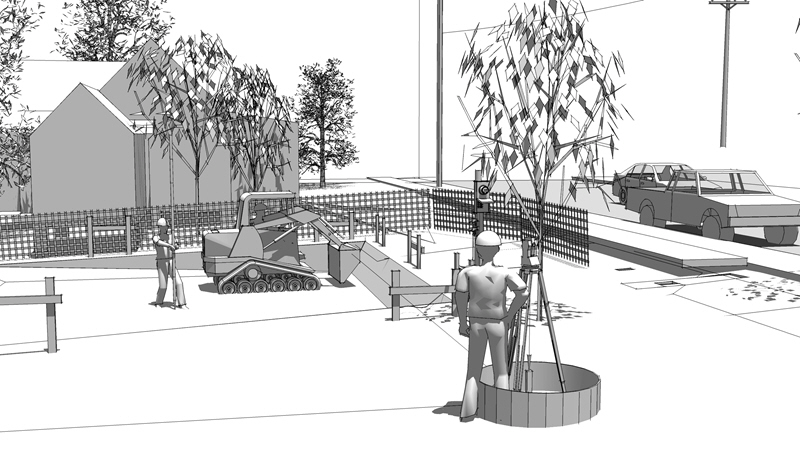
2. Excavation: Excavation begins with a series of postings beginning with a surveyed layout of the setbacks and footprint of the house. A SUP for the house includes locating utilities and making connections to the building services. A workpoint and batterboards are then placed to reference boundaries, depth of the excavation, and guide the equipment that will prepare the site for the foundation.
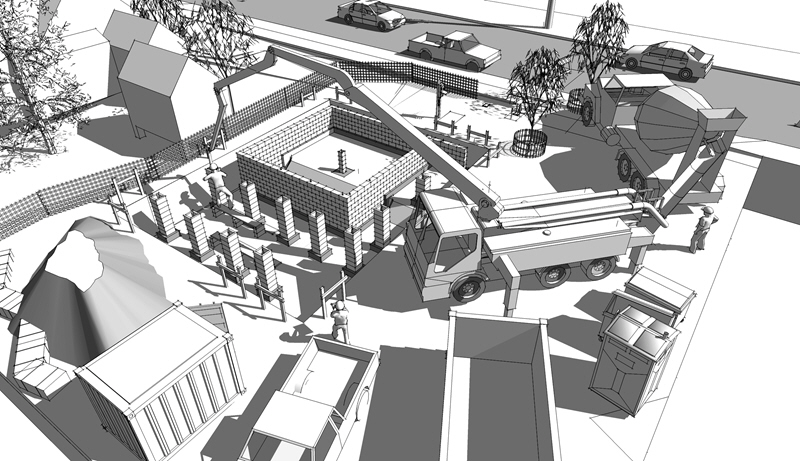
3. Foundation: The batterboards are used to layout the formwork for foundation footings and stem walls. Reinforcing is placed in the formwork before concrete is poured. Fabric footings are shown as a simple alternative to traditional methods. Masonry stem walls are tied to the footings with steel reinforcing. The concrete block is laid in courses up to the bottom of the framing sill plate.
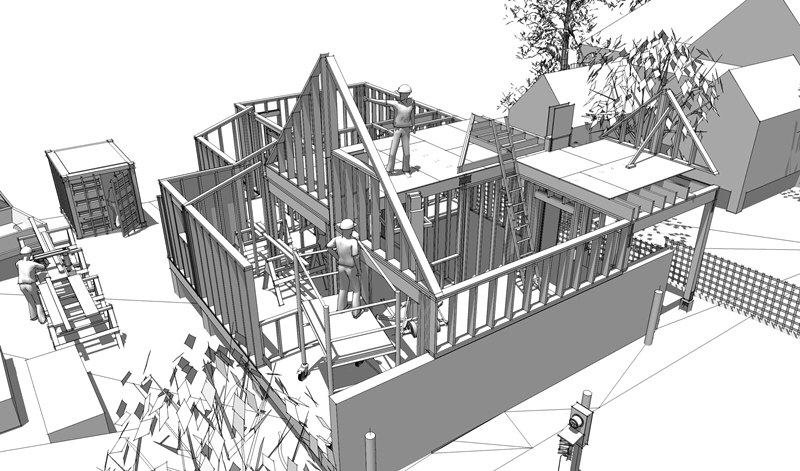
4. Wall Framing: The wall framing postings will begin with sill plates bolted to the top of the stem walls. These plates anchor the raised floor framing with structural connections that run to the wall and roof framing above. The exterior walls are installed using wider studs for thicker insulation. Non-bearing interior walls divide the house into usable spaces. Top plates tie the wall framing together.
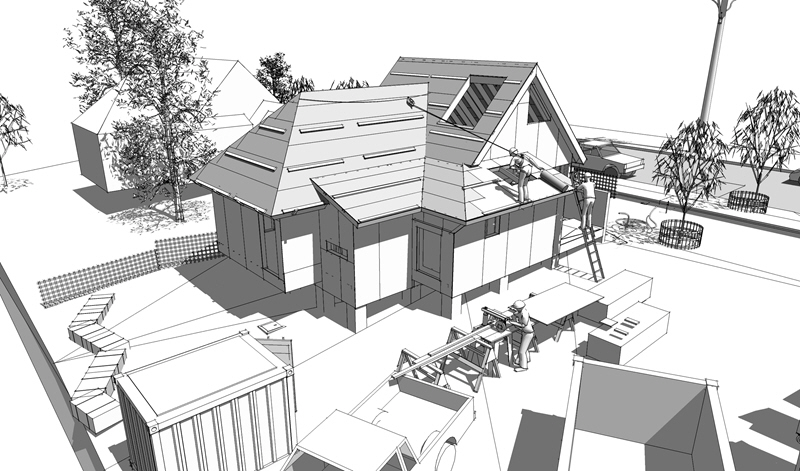
5. Roof Framing: Open roof framing is the critical part of this house not only because it presents the greatest risk for falls and injury, it also lifts the profile of the structure into winds that will impose the strongest lateral loads on the house during construction. This chapter details the placement of rafters and ridge beams using structural connectors that are integral parts of the structural system.
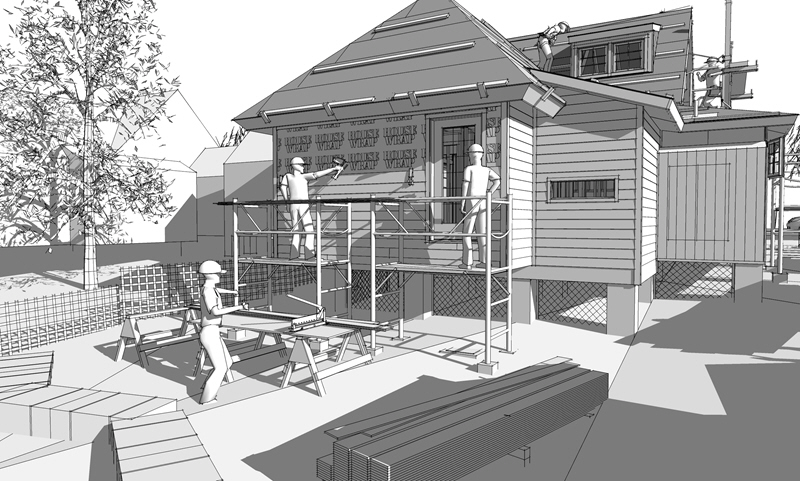
6. Close-In: As soon as the roof framing is complete, the race is on to close-in the house and minimize exposure to the weather. With careful scheduling and management, a number of interrelated tasks must be completed at the same time. These include finalizing framing, installing vapor barriers, doors and windows, siding, and the flashing and roofing.
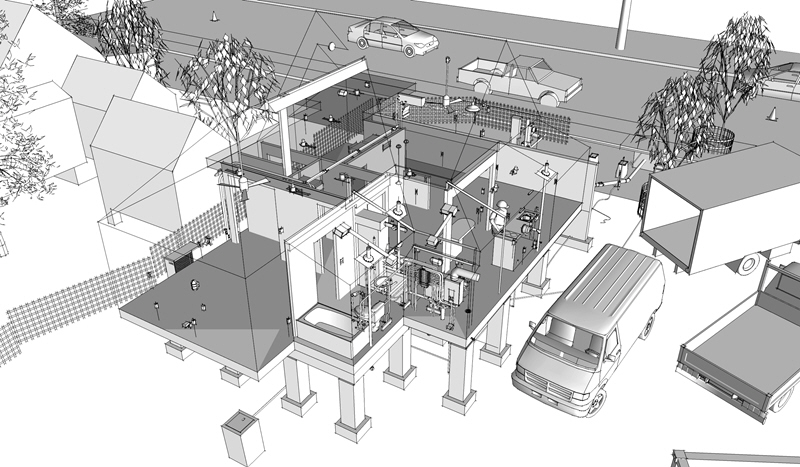
7. Building Systems: MEP building systems are the heart and soul of the house. Plumbing systems supply gas and water and remove waste; heating, ventilating, and air conditioning equipment provide warmth and cooling comfort; and the electrical systems deliver the power necessary to support the receptacles, lights, appliances and security for the house.
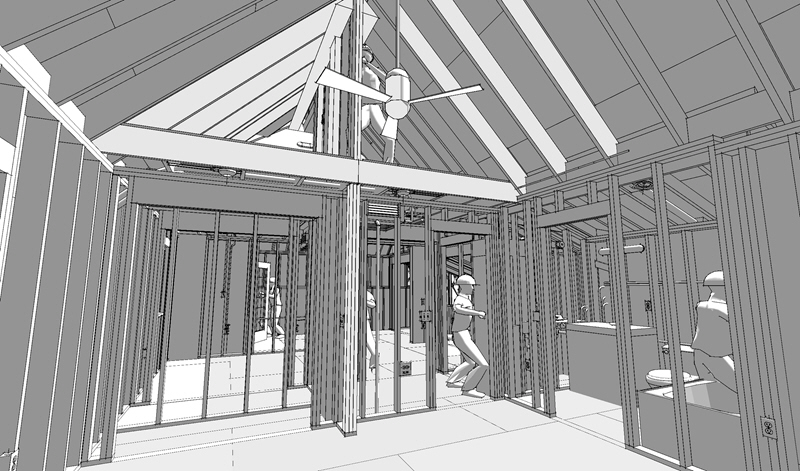
8. Interior Finishes: The last chapter in our book “How a House is Built” uses a variety of electronic formats to illustrate the installation of sitework, insulation, drywall, cabinets, and system finishes. This is one of our earliest eBooks and is accessed online through the book’s CD. Some of the content will be reproduced here to demonstrate how we Export and use animations and illustrations from SketchUp models.
Except for scattered notes and comments, almost all of the material to be presented in this series has been taken from our book, “How a House is Built: With 3D Construction Models,” including a few of the book’s illustrations, captioned text, videos, and models.
See also the last pages of the April 2013 issue of the CatchUp Newsletter 18 < http://srv.ezinedirector.net/?n=6507149&s=127254939 >
(To be continued…)
.
