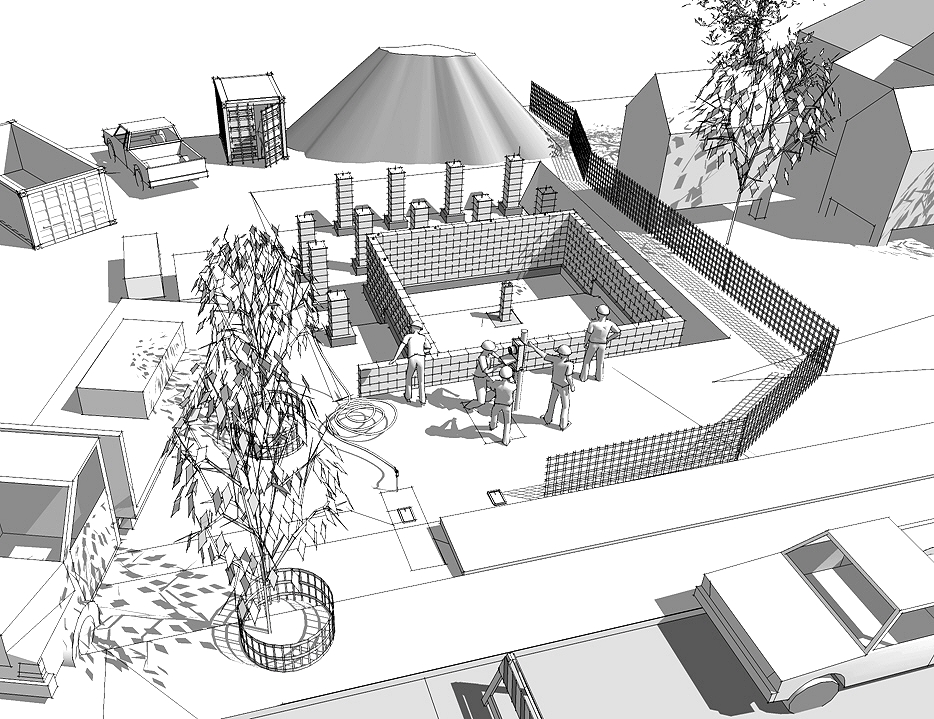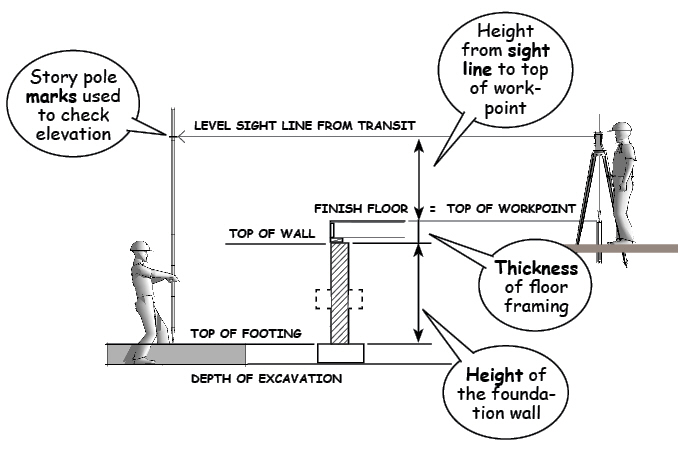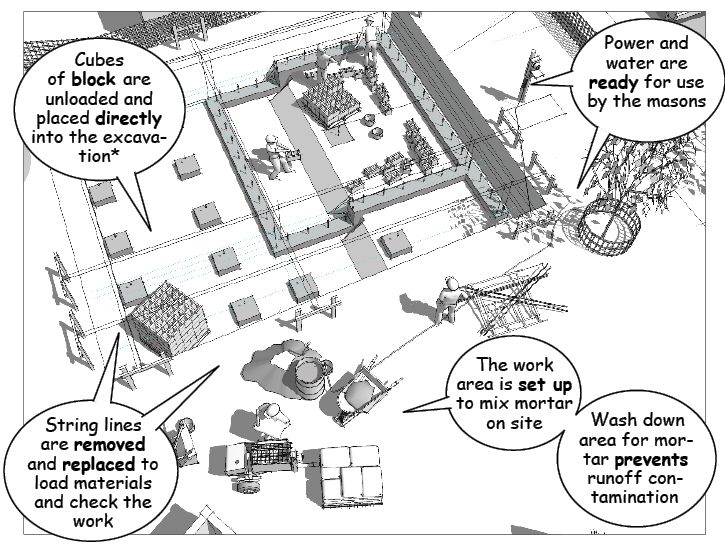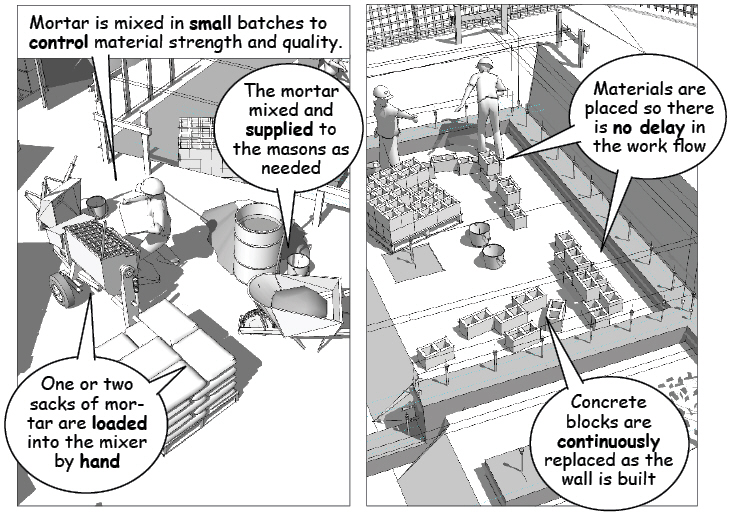With the site cleared for the next step in the foundation’s construction, a stem wall is needed to support the floor framing. Stem walls make it possible to raise the floor level for storm cellars, basements, or mechanical crawl space.
A raised foundation also changes the profile of a building, reducing potential moisture penetration, mold and mildew, insects and insecticide contamination, and makes it easier to add or modify the house as mechanical requirements change over time. See the website for the Southern Forest Products Association.

The stem walls and piers could be built using cast-in-place concrete with rigid or insulated forms. Cast concrete walls have the advantage of being a strong monolithic structure in wet or difficult soil and are required by code for earthquake engineering, heavy loads, and some soil, ground water, or site conditions
Checking the footing
The foundation walls for this building are constructed with standard concrete masonry units (CMU). The concrete blocks are laid using common tools and reinforced with horizontal and vertical steel that is embedded in grout to form an integrated structural system.
Before beginning the wall’s construction, the site is cleared for safety, string lines are replaced on the batter board, and the foundation is checked for compliance with the construction documents prior to finalizing preparations for the work. Verification of existing conditions is especially important when the masonry contractor is not the builder who installed the concrete footing.

The workpoint is used to check the elevation of the footings and mark the corners of the foundation walls, verifying the string line intersections (see Part 10 Foundation Footings).

The foundation stem walls extend from the top of the concrete footing up to the bottom of the sill plates that support the structural framing. That means the elevation of the footings is directly related to the reference height of the stem walls and the corresponding elevation for the floor, wall, and roof framing.
Staging the Masonry
To prevent future conflict, some builders require each subcontractor to sign off on an existing installation prior to allowing them to move material and equipment onto the jobsite and start their work. This makes subsequent specialists solely responsible for each step in every phase of the construction.

Staging for the masons includes lifting pallets of masonry into the excavation and setting up a mixer along with grout/mortar and sand as required. Access to water is of course critical and power may be necessary for cutting tools and rebar bending equipment. Erosion control and safety concerns for the workers are also important.

As you’ll see in the next post, the walls for this building are designed using standard block sizes and masonry dimensions to minimize cutting and fitting. This means all horizontal and vertical dimensions are specified in eight inch (8”) increments.
(To be continued…)
---------------------------
The material presented in this series has been taken from our book, “How a House is Built: With 3D Construction Models” The book includes annotated illustrations, captioned text, videos, models, and the 2D Preliminaries.
 .
.
