The objective of the Close-In Phase is to seal the house against the weather so that the mechanical, electrical, and plumbing (MEP) can be installed.
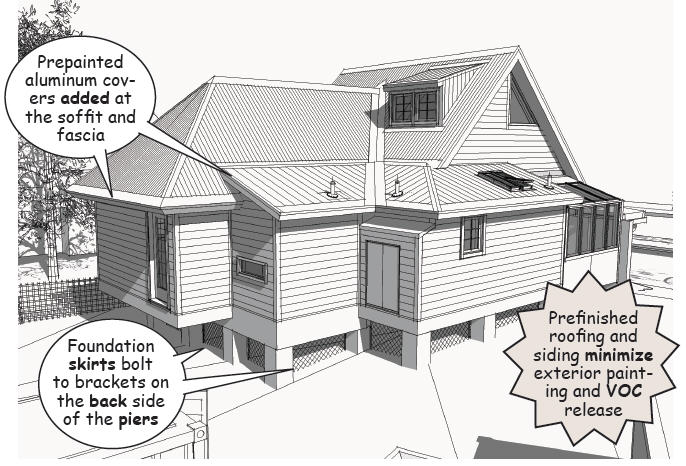
A sustainable shell
The house wrap acts as a barrier against drafts and moisture, while insulated doors and windows are caulked and screwed to securely seal openings and minimize heat transfer.
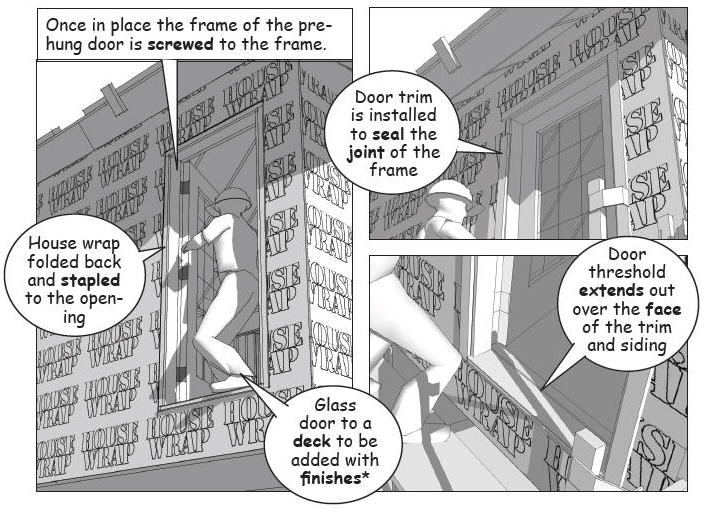
The trim and siding acts as a hard shell to protect the walls in the same way the metal roofing protects the waterproof membrane. The siding is made from a cement based fiber that is long lasting and durable, reducing maintenance, and increasing the product’s life-cycle.
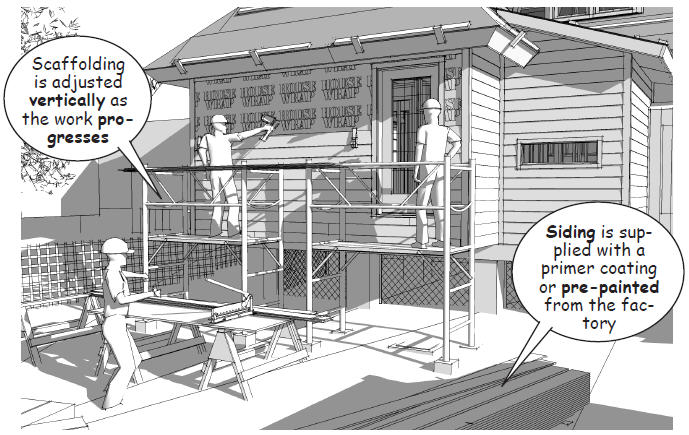
Metal roofing is manufactured from high recycle content steel, coated at the factory to prevent corrosion, and pre-painted to provide a reflective coating that reduces cooling loads in warmer regions or absorbs heat in colder climates.
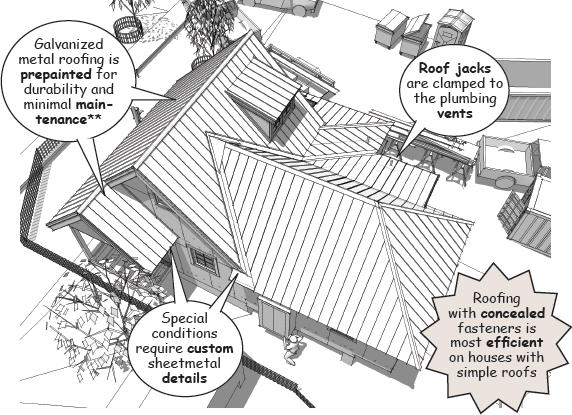
The resulting enclosure is long lasting and durable with a service life that will minimize maintenance, repairs, and future replacements.
Now for human comfort
Mechanical, electrical, and plumbing (MEP) systems add comfort to the house by supplying water, removing waste, providing heat, ventilation, cooling, and electrical power.
They are installed in the following order:
1. Plumbing

The pipes and fixtures supply water and gas and remove waste from the house. Because this includes large diameter pipes and fittings, the bulk of the plumbing is roughed-in to the framing before the other systems are installed.
2. Mechanical
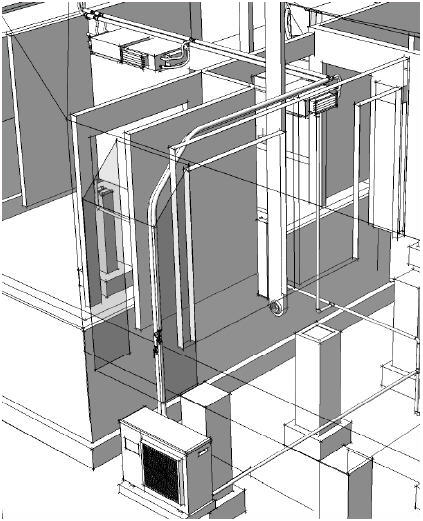
Heating, ventilating, and air conditioning systems use a combination of air handlers and compressors to distribute conditioned air into the building and vent out moisture and contamination. Indoor air quality depends on the efficiency of the balance and correct capacity of the components of this system.
3. Electrical
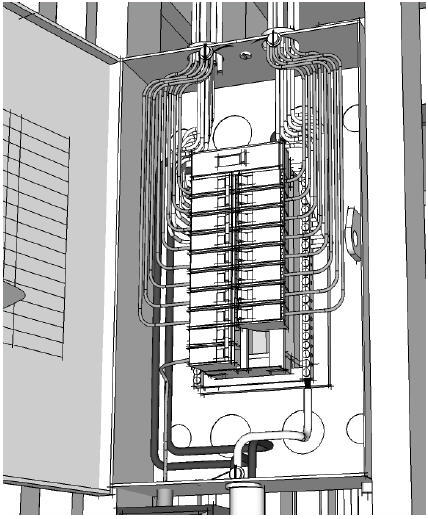
Human comfort depends on a well designed electrical installation. This includes dedicated circuits, receptacles, lighting, and controls as well as telecommunication wiring. Because wiring for these devices can be easily damaged, the electrical components are the last to be roughed-in to the framing.
Note that experienced construction managers overlap and carefully coordinate the MEP installations as simultaneous tasks to speed the scheduled completion.
(To be continued…)
---------------------------
The material presented in this series has been taken from our book, “How a House is Built: With 3D Construction Models” The book includes annotated illustrations, captioned text, videos, models, and the 2D Preliminaries.

