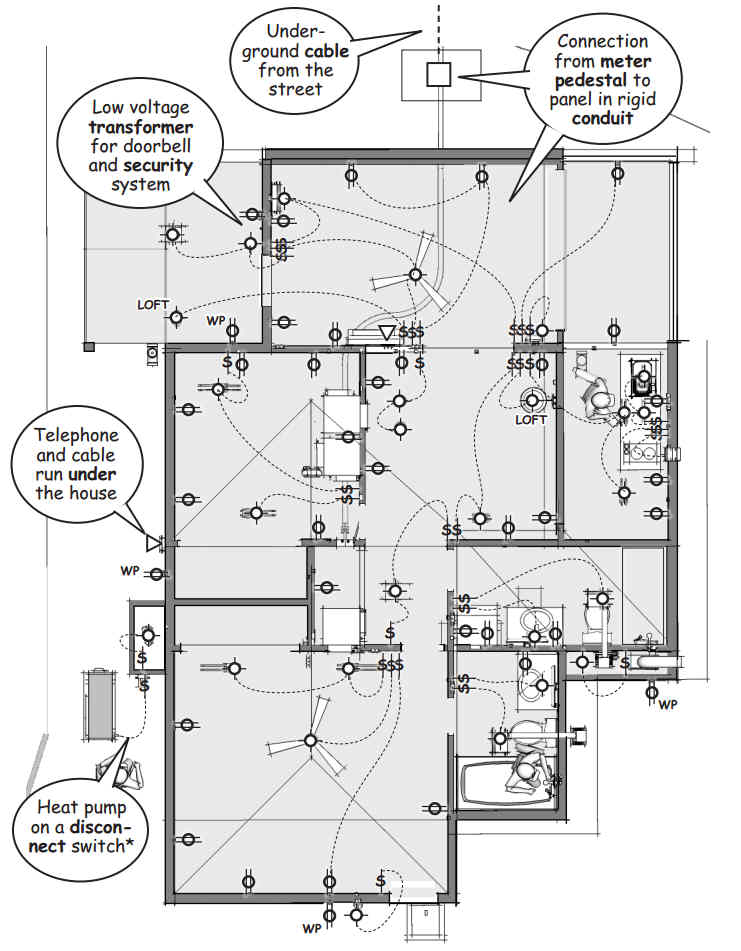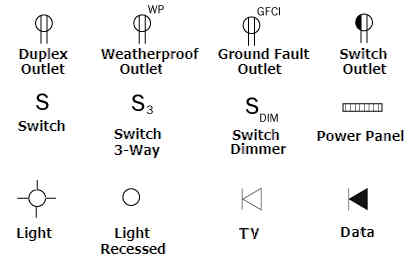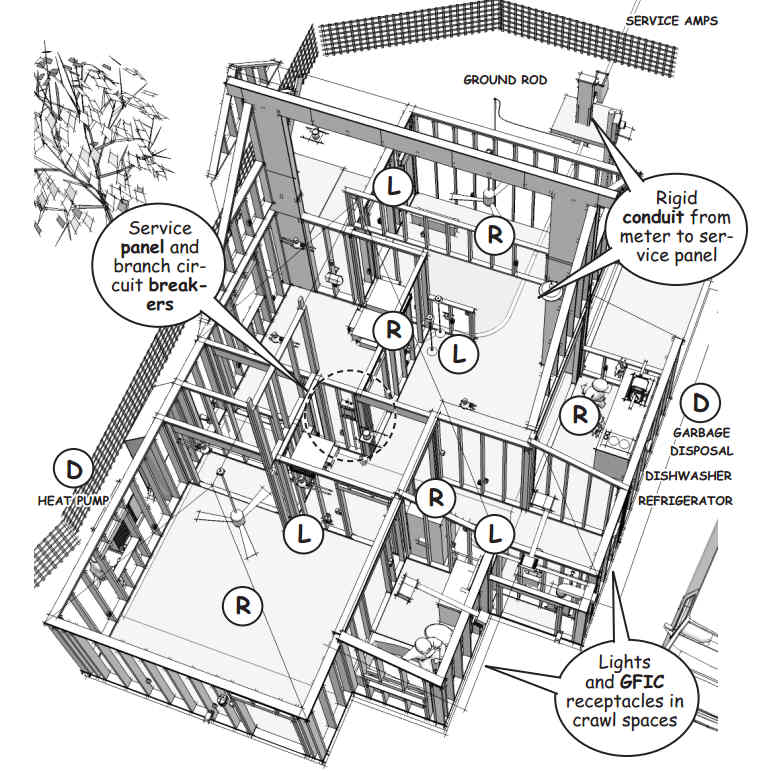The electrical plan for a residential building looks a lot more complicated than it really is. This is because licensed electrical contractors are careful to comply with local electrical codes that clearly specify materials, connection, and methods of installation.
The Electrical Plan
Electrical contractors use the electrical plan to understand the general layout of the building, note any special features or unusual conditions, and apply a rule of thumb based on the number of outlets, switches, fixtures, and special connections that are specified.

The plan uses a standard set of symbols to show the location of the service connection, meter location, and interior distribution panels. It also shows the placement of outlets, switches, and the fixtures that will be required.

The locations shown are not exact. Final placement is determined by the electrician and owner just before the subcontractor begins the work to rough-in the wiring and junction boxes.
The Service Panel Distributes Power
Circuits are balanced according to anticipated loads and the detailed requirements of state and local electrical codes. Generally, there are three types of circuits in a residential building.

Wiring to all the required connections depends on the location of the service panel and the structural framing members that will be drilled for the installation.

The total amperage entering the house from the utility provider is divided into branch circuits at the service panel. Each branch is designed to carry anticipated loads for receptacles, lights and switches, and dedicated fixtures on that circuit.
For safety, it’s important that an experienced, licensed electrical contractor calculate the loads represented by the electrical plan and install the correct circuit breakers.
.
(To be continued…)
---------------------------
The material presented in this series has been taken from our book, “How a House is Built: With 3D Construction Models” The book includes annotated illustrations, captioned text, videos, models, and the 2D Preliminaries.
.

