The power entering the building from the utility main is an alternating current. Standard connections use one hot, one neutral or return path wire, and a bare copper ground wire.
Receptacles deliver power to portable fixtures
In theory the hot and neutral wires can be switched and the power will flow, but it is important to keep them in phase because ground and neutral wires run back to the same connection within the panel.
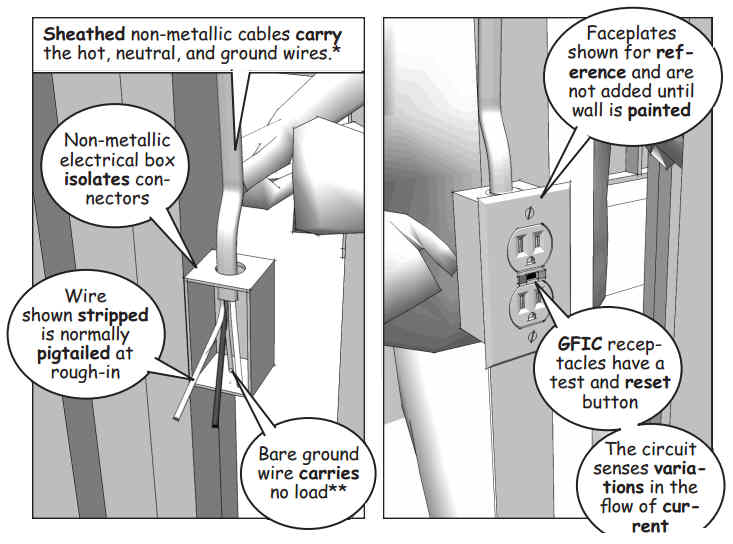
The ground wire adds a safe path back to the grounding rod buried near the service connection.
Ground fault interrupt circuits (GFIC) are required for kitchen, bathroom, and outdoor weatherproof outlets. GFIC prevent electrical shock by monitoring the current flow from the hot to neutral wires. Any imbalance is sensed and the circuit is shut off.
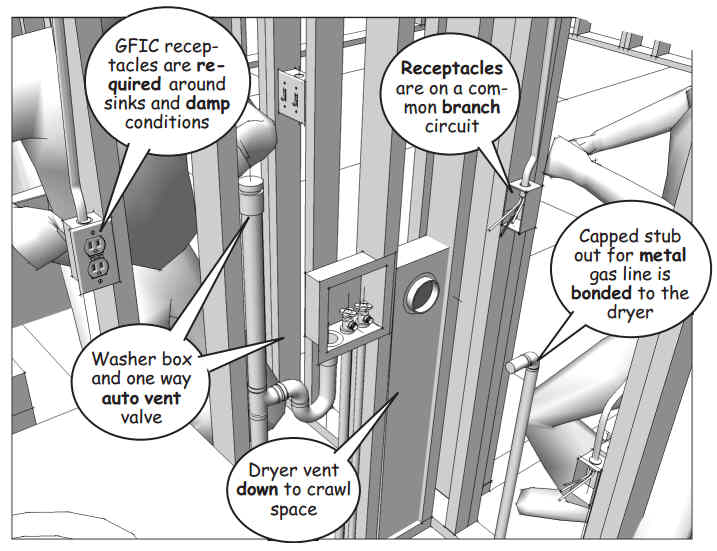
Note that in many jurisdictions arc fault interrupters are also installed at the panel to sense shorts in electrical cords and fixtures on the branch circuits.
Control switches for lights and fixtures
The breaker sizes for receptacle circuits are estimated by the user and the electrician according to anticipated use. Computers and peripheries complicate the calculations, but too much supply can be as bad as too little.
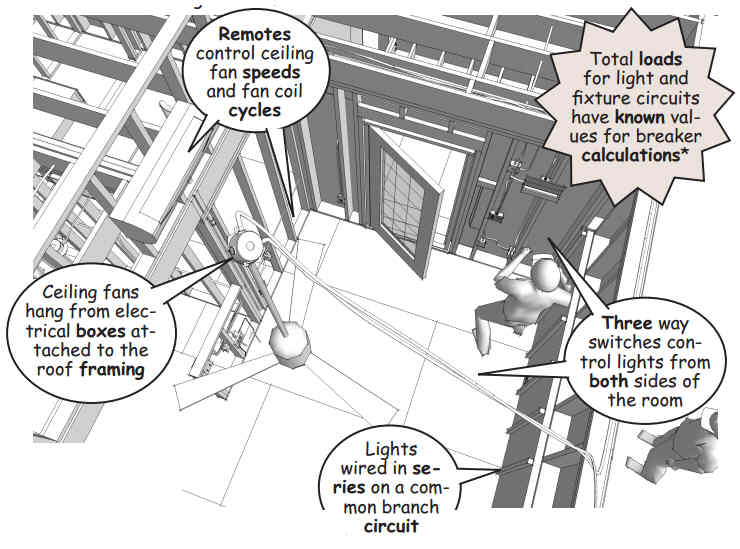
Branch wiring runs from the service panel through the wall and floor framing to the electrical boxes. Lights and fixtures are wired on separate branch circuits.
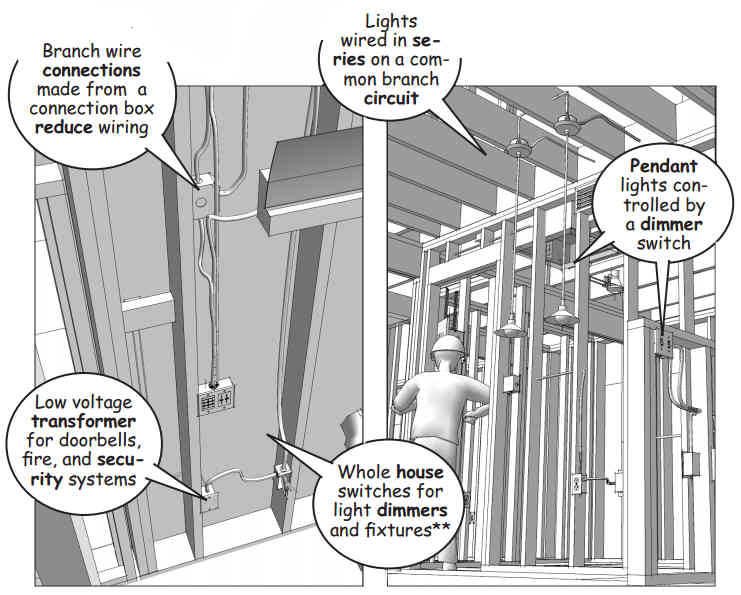
Lights closer to the panel are wired directly and controlled with a switch loop, see www.electrical-online.com. These loops can be wired in series, or wired to respond to individual switches.
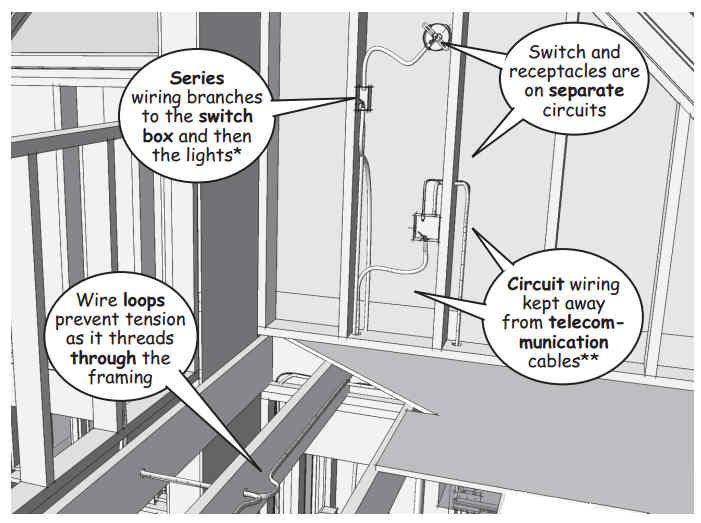
Steel plates protect wires from possible damage. Electrical boxes are checked to make sure they are secure and shielding is added near any electronics to prevent possible interference.
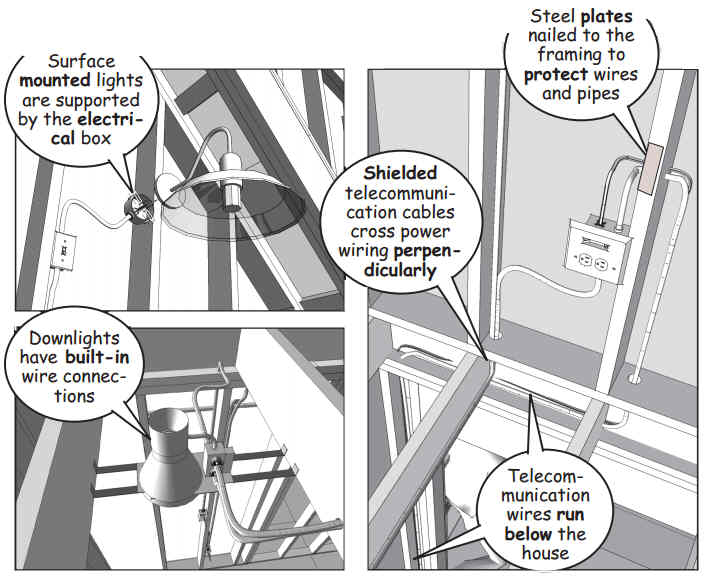
The finished fixtures and plates are stored offsite by the electrician and mounted after the drywall and painting are complete.
As we’ll see later, the electrician tests and certifies the installation after the finish work is complete. No power enters the building without his or her certification.
(To be continued…)
---------------------------
The material presented in this series has been taken from our book, “How a House is Built: With 3D Construction Models” The book includes annotated illustrations, captioned text, videos, models, and the 2D Preliminaries.

