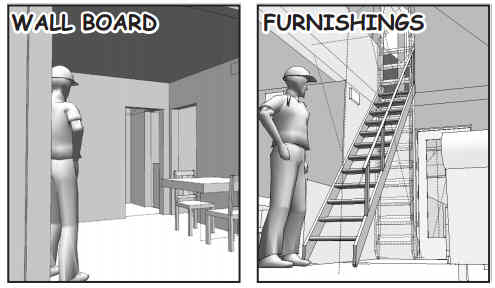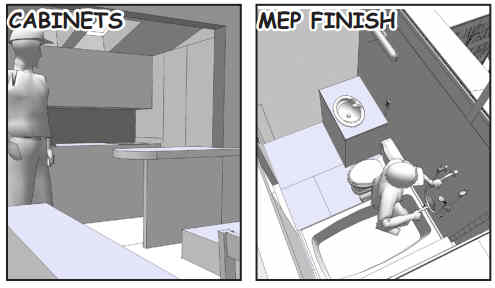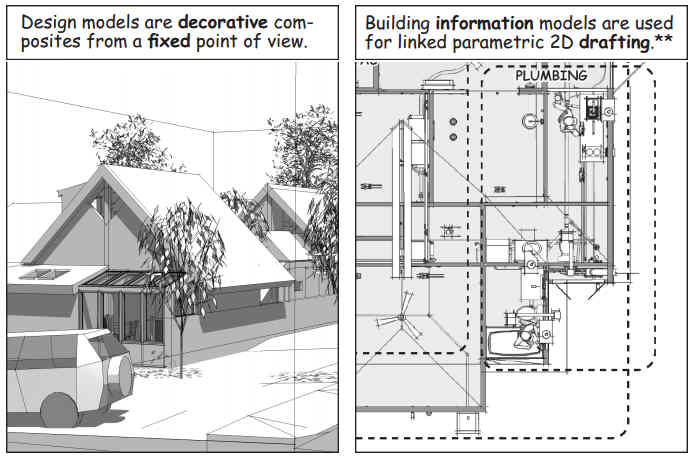(Introduction, Syllabus, 1.Prelims, 1-4Precon, 2. Excavation, 3.Foundation, 4.Framing, 5.Close-In, 6.Roofing, 7.MEP, 8.Finish )
The finish phase for this house includes the sitework, insulation, wall board, furnishings, cabinets, and mechanical, electrical, and plumbing (MEP) fixtures and trim. From the start of this phase, contaminants, flammables, and smoking are no longer allowed in the building.
The Finish Phase seals the walls
The sequence of the work varies according to site conditions, contractor availability, and the specified interior details. To prevent conflict or damage while the sitework is underway, staging areas and pathways are marked for subcontractor access.

When all work within the wall cavities is complete, insulation is installed to seal the frame and the walls.

Wall board installation includes a variety of types of drywall, plaster, cement boards, tile, paneling and trim. Furnishings include shelving, flooring, baseboards, mirrors, crown molds, stairs, rails, and related finished carpentry.

The cabinets are installed over primed or painted surfaces. At the same time, MEP fixtures and trim are fitted and tested. These include electrical equipment, outlets, lights, wall plates, as well as hot water heaters, sinks, control knobs, and water closets.
After inspection, final power and water are hooked-up by the public utility companies. Testing and operational checks begin once the contractors have finished and the building is cleared of debris and cleaned for occupancy.
Why a construction model ?
A 3D design model illustrates a static concept. A 4D building information model (BIM) is put together to publish and print a set of specifications, 2D contract documents, and material takeoffs.
A construction model is a piece-based assembly used to simulate a dynamic process. It animates site utilization, resource planning, site safety, staging, falsework, scaffolding, and of course the sequence of construction.

As a construction model, it is a hands-on tool that can be annotated or streamed as video delivered to the jobsite as an interactive virtual environment. The result bypasses the printed page to deliver proprietary project information throughout the construction process.
(To be continued…)
---------------------------
The material presented in this series has been taken from our book, “How a House is Built: With 3D Construction Models” The book includes annotated illustrations, captioned text, videos, models, and the 2D Preliminaries.
 .
.

