The finish phase for this building starts with a coordinated sitework plan. The plan includes final grading, paving, landscaping, and hardscape features like planters, fencing, steps, paths, and walkways.
Hardscape and landscape
Hardscape features are usually installed by a landscape contractor along with the other landscaping. This work also includes an irrigation plan to supply the planters and outlying Xeriscape.
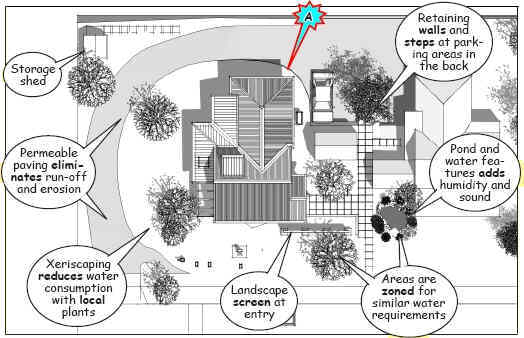
Interlocking modular blocks are placed to retain the soil at the planters, walkways, and steps. Planters that capture rain water and snow melt are designed to wick away moisture through weep holes or openings at the base of the retaining wall.
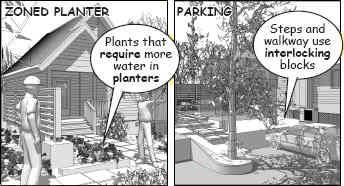
Permeable paving at the driveway allows moisture from rain and snow to leach through the paved areas into the ground below. When a driveway is cut into an existing grade, the surface is sloped to drain away from the house and into landscape areas that border the property.
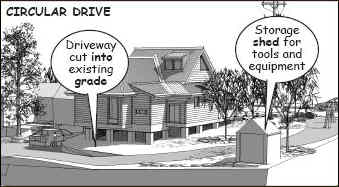
Drainage systems are engineered according to local weather, soil type, and terrain. Local codes require run off from roofs and driveways be controlled to prevent drainage onto adjacent properties.
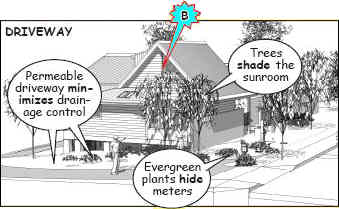
Depending on the drainage plan, the low point of the driveway may require a sump or trench whenever flooding is possible.
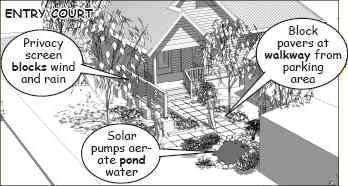
A privacy screen blocks sight lines as well as wind and rain at the entry courtyard. Note that access to the house is softened by the planters and paving at the entry.
.
.
(To be continued…)
---------------------------
The material presented in this series has been taken from our book, “How a House is Built: With 3D Construction Models” The book includes annotated illustrations, captioned text, videos, models, and the 2D Preliminaries.
 .
.
