On most projects, work continues inside the building at the same time as the sitework. The interior work begins with wall and roof cavity insulation, sealing the underside of the floor joists, and expansive foam injected into the seams in the framing to prevent drafts and air loss.
Insulation
In this example, the roof rafters and ceilings are insulated with batt insulation. Foil and rigid insulation boards were laid on the roof’s upper surface at the same time the metal roofing was installed – see Roofing.
When a truss roof is used, the bottom chords of the trusses are filled with blown fiberglass.
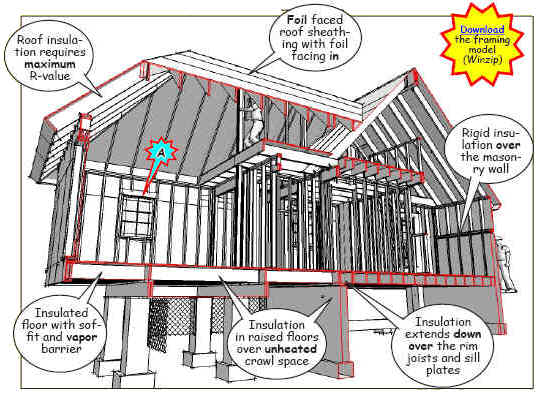
The wall cavities are filled with batt insulation or an expansive-foam. Rigid insulation was installed against the foundation walls prior to the excavation backfill.
Detail of insulation types
This wall section illustrates how heat is transferred through the ceiling, walls, and foundations of the building.
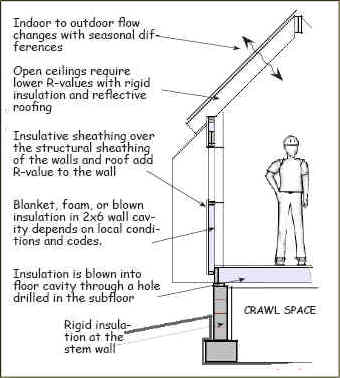
Heat transfer
Heat is conducted through the exterior surfaces over time. A warm room will lose heat to cold outside air and, conversely, a cool room will draw in heat from warmer outside temperatures.
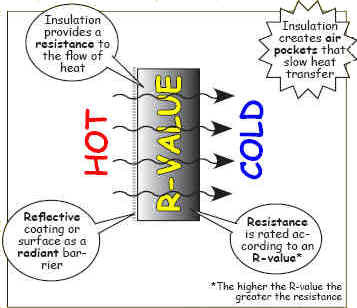
Insulation slows the rate of the heat transfer and the rate of the transfer varies according to the weather, type of construction, and total R-value of the exterior surfaces.
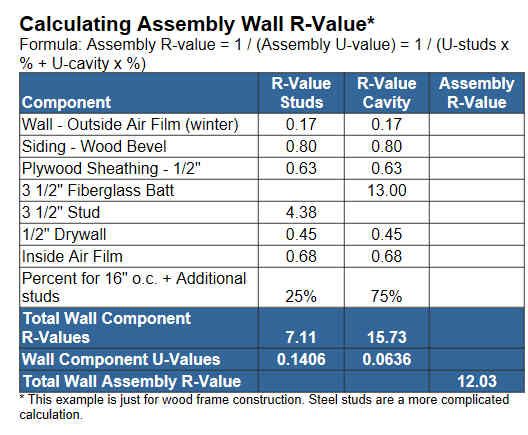
R-value is the measure of resistance to heat transfer. The greater the R-value the slower the heat transfer. Every component of the construction adds to the total R-value, but only the insulation adds significant thermal resistance.
Calculating heat loss and heat
Energy is expended by the building’s mechanical system as it adjusts the heating or cooling supply to moderate indoor air temperature.

For complex structures, mechanical engineers use performance-based heat loss calculations to determine the size of the mechanical system. For standard residential construction a prescriptive code lists minimum R-Value for all outside surfaces.
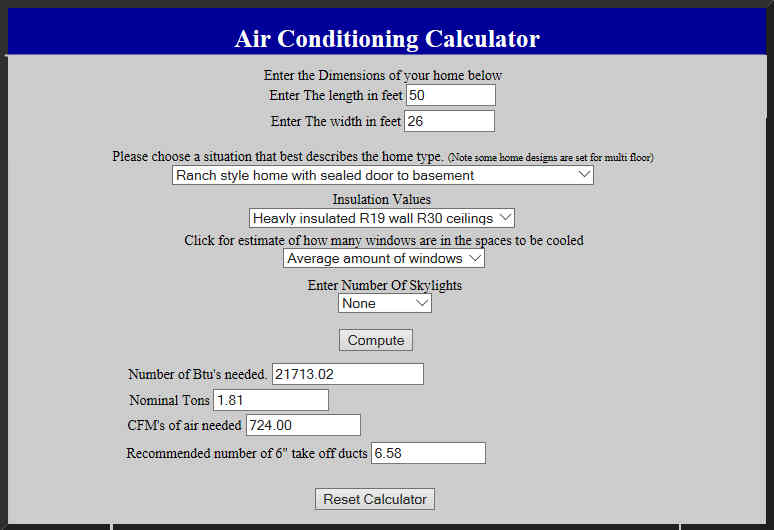
Calculations are then based on temperature differentials, volume of the conditioned spaces, surface R-values, and the size and location of windows and other openings. Heat gain calculations also take into account the number of occupants, solar exposure, equipment, and appliances.
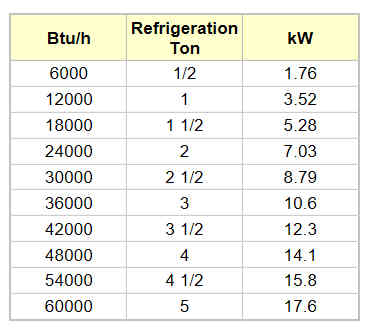
Heating and cooling requirements for the mechanical system are specified in British thermal units (BTU). The efficiency of the system is measured as a Seasonal Energy Efficiency Ratio (SEER or ESEER). The higher the SEER ratings the less energy consumed. . . .
(To be continued…)
---------------------------
The material presented in this series has been taken from our book, “How a House is Built: With 3D Construction Models” The book includes annotated illustrations, captioned text, videos, models, and the 2D Preliminaries.
 .
.
