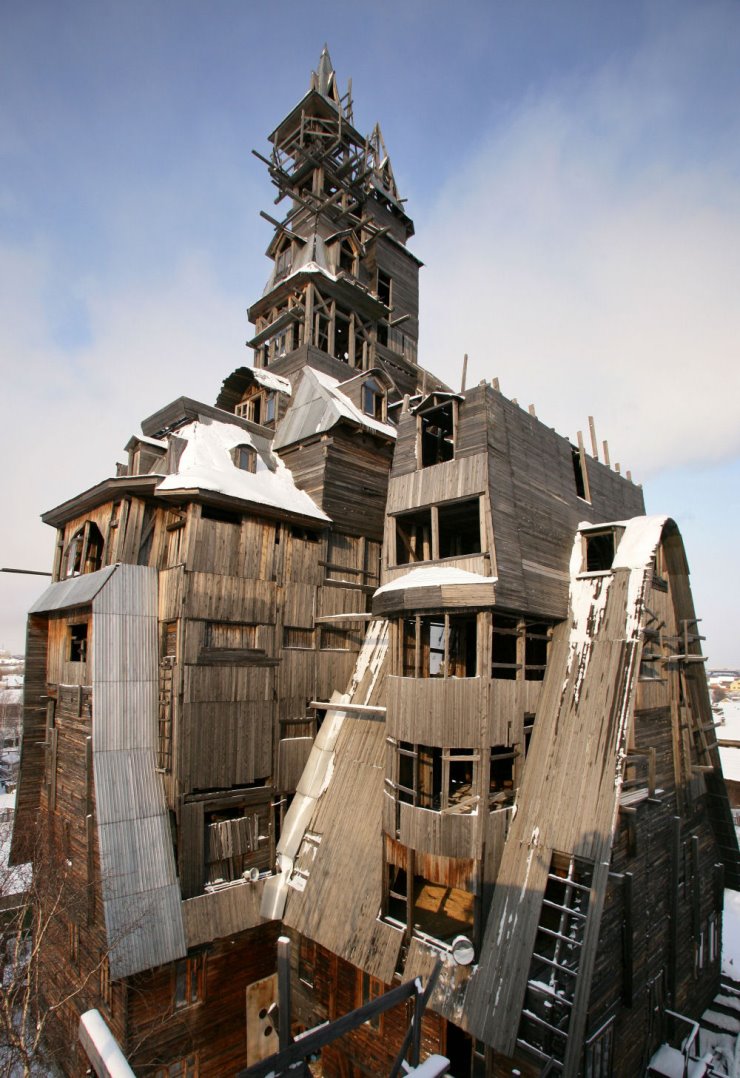
Outsiders touch at the soul of a self-taught vision, human feelings, and an unmediated freedom of expression. Free from the constraints of stylistic trends and social expectations, these builders sculpt their constructions in real time.
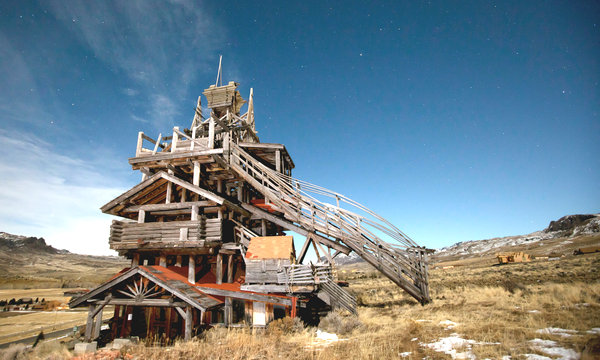
Guided by instinct and a hands-on feel for their material, these self-taught builders use intuition and their own internal logic to assemble buildings that stand outside the mainstream of our more common social constructions. What we see as a result appears disordered to the institutionalized eye because they stand outside the boundaries of a straight and level world.
Homebuilt builders
Homebuilt house builders are also outsiders. They too are self-taught, intuitive, and self-determined. They also work to assemble a house without a plan according to random opportunities, not knowing when the work will ever be completed, or what it might look like if it ever is eventually finished.
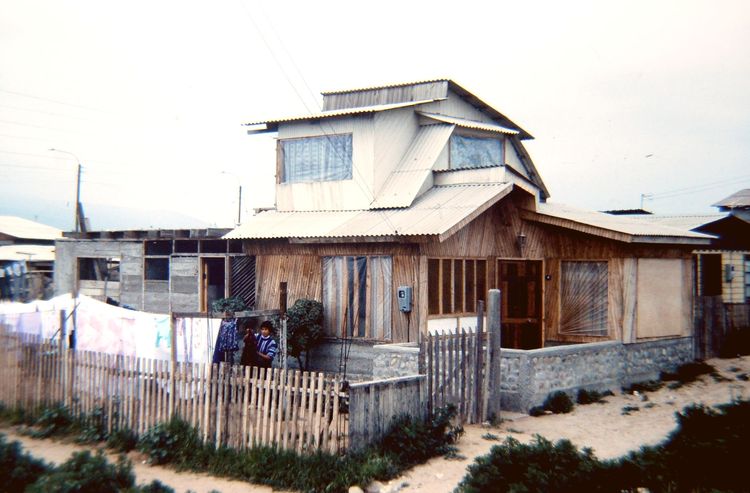
What we see in a homebuilt house is architecture in motion, constantly evolving, responding to opportunities, material finds, and the insecurities of their uncertain worlds. Because they work on the margins of a formal economy, the construction of their buildings extends deep into an informal economy, where self-determination and self-reliance are largely misunderstood because of the characteristic chaos of what is a materially impoverished architectural vernacular.
As the product of informal transactions, these buildings are interesting counterpoints to the formal practices of modern construction industries, opening a window into the constraints modern builders face, including diminished craft for contracts and limited creative contributions in the buildings that they build. Their exclusion comes from the abstract explanations used to represent real world construction.
Two-dimensional abstractions
What outsider architecture points to is how difficult it is to plan and capture its buildings in a 2D drawing or even a 3D model prior to their actual construction. By definition, outsider architecture, whether artistic or impoverished, defy preplanned abstractions.
Two-dimensional abstractions came with social controls that introduced specializations. Beginning with commissioned oil paintings that vaguely suggested a direction for builders to follow, these illustrations came to separate craft from construction. With industrialization and modernity, paintings evolved into technical drawings, ink on linen, then 1000h, vellum, Mylar, and finally CAD -- now hyped as BIM/3D (to 2D).
In the end, it’s these cut and paste, two-dimensional tools that have come to shape our sense of order. Along with the predictability of the processes they dictate, the builder has been long removed from the creative process, forced to follow contractual documents as a linear and unimaginative legal obligation.
“…process becomes a substitute for thinking.” Elon Musk
Of course, without a plan, there can be no permits, contracts, or predictable outcomes to their architecture. But there is also a freedom in the absence of a plan to build structures in ways that parallel the hands-on origins of architecture as an outsider, allowing builders to think creatively in the field.
Outsider documentation
At the same time, there’s value in capturing and understanding an outsider’s method, not in anticipation of an installation or to analyze alternate assemblies, but as a device to definitively track and deconstruct an erratic and unpredictable process in order to validate the logic of its construction.
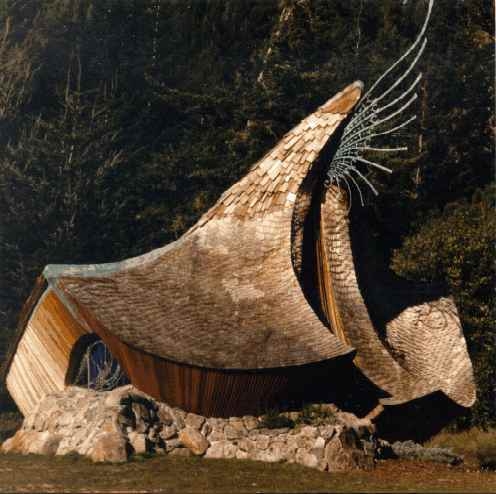
These are buildings that do not fit well in an abstract 2D world, instead they are piece-based and resource driven, and must be sequenced and animated in real-time to interactively identify each piece as part of an erratic assembly, exactly as it occurs in the real world.
Unlike the linear BIM to 2D translations used in the field today, the indeterminate nature of outsider architecture requires multidimensional construction models that draw on the full potential of computational tools just now becoming available.
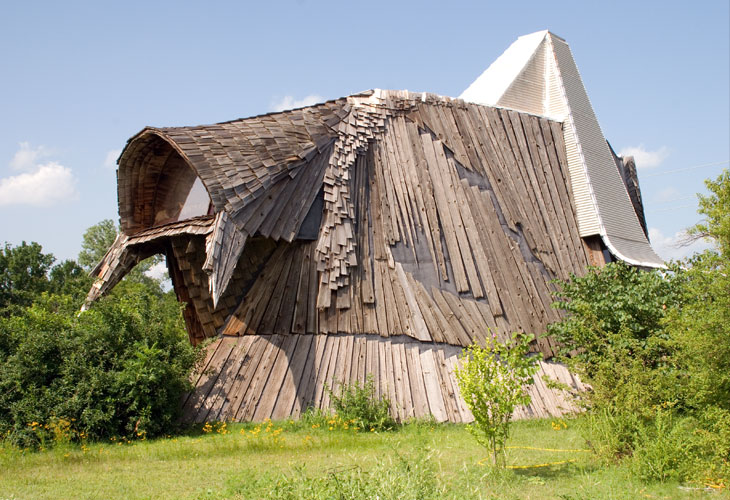
A good example of these new tools is the SimFonIA Animation Plug-in for SketchUp. Almost a complete rewrite of the SketchUp interface, the software allows outsiders to animate a piece-based construction model by directly controlling the graphical attributes of groups and components within the model. This includes the use of key frames as predefined transformations and relative motions between objects during an intermittent assembly process.
Because the hierarchy of the groups is respected by SAT’s software, attributes and transformations respond to time, gravity, and conflicts, allowing builders to revisit and replay undocumented sequences in order to understand or further explain what was, at least at the time, an otherwise indeterminate process. A construction document that follows these kinds of object oriented data relationships opens the door to a real time, interactive, multidimensional construction document as a system of graphical information.
The value of such a document is obvious to a builder who works outside the bureaucratic constraints of our regulatory governments. But to mainstream practitioners, institutionalized methods and formalized practices mean such an open-ended approach to construction communication remains well beyond the margins of our now antiquated BIM/3D (to 2D) standards.
.

No comments:
Post a Comment